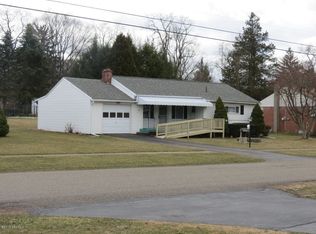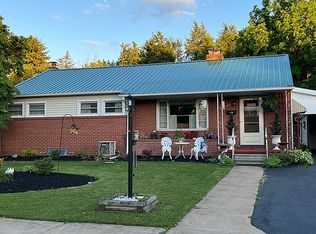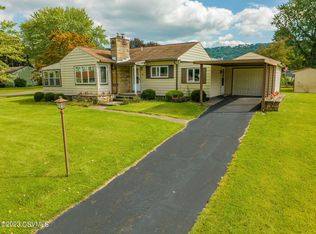Sold for $230,000
$230,000
125 Nottingham Rd, Bloomsburg, PA 17815
2beds
1,092sqft
Single Family Residence
Built in 1952
0.28 Acres Lot
$232,400 Zestimate®
$211/sqft
$1,371 Estimated rent
Home value
$232,400
Estimated sales range
Not available
$1,371/mo
Zestimate® history
Loading...
Owner options
Explore your selling options
What's special
Charming 2-Bedroom Ranch with Sunroom & Garage! Welcome home to this cozy and well-maintained 2-bedroom, 1-bath ranch nestled in a quiet neighborhood. This inviting home offers easy, single-level living with a bright and spacious layout. The heart of the home features a comfortable living area that flows into a cozy kitchen and dining area.
Enjoy year-round natural light in the sunroom overlooking the backyard—perfect for morning coffee, a home office, or a relaxing reading nook. Step outside to a manageable, fully usable yard with a storage shed for all your tools. Additional features include an attached one-car garage, a covered carport for extra parking, and plenty of curb appeal. Whether you're a first-time buyer, downsizing, or simply looking for a peaceful retreat, this property has something for everyone.
Don't miss your chance to own this gemschedule your showing today!
Zillow last checked: 8 hours ago
Listing updated: May 23, 2025 at 07:58am
Listed by:
GRETCHEN A BELLOTT 570-275-8440,
VILLAGER REALTY, INC. - DANVILLE
Bought with:
THERESA KRASUCKI, AB067638
BERKSHIRE HATHAWAY HOMESERVICES HODRICK REALTY-DANV
Source: CSVBOR,MLS#: 20-100033
Facts & features
Interior
Bedrooms & bathrooms
- Bedrooms: 2
- Bathrooms: 1
- 3/4 bathrooms: 1
- Main level bedrooms: 2
Bedroom 1
- Level: First
- Area: 179.47 Square Feet
- Dimensions: 13.70 x 13.10
Bedroom 2
- Level: First
- Area: 153.27 Square Feet
- Dimensions: 11.70 x 13.10
Bathroom
- Level: First
Dining room
- Level: First
- Area: 121.68 Square Feet
- Dimensions: 11.70 x 10.40
Kitchen
- Level: First
- Area: 171.99 Square Feet
- Dimensions: 11.70 x 14.70
Sunroom
- Level: First
- Area: 268.52 Square Feet
- Dimensions: 13.70 x 19.60
Workshop
- Level: First
- Area: 457.8 Square Feet
- Dimensions: 21.80 x 21.00
Heating
- Oil
Cooling
- Central Air
Appliances
- Included: None
- Laundry: Laundry Hookup
Features
- Ceiling Fan(s)
- Basement: Block,Interior Entry
Interior area
- Total structure area: 1,092
- Total interior livable area: 1,092 sqft
- Finished area above ground: 1,092
- Finished area below ground: 0
Property
Parking
- Total spaces: 1
- Parking features: 1 Car, Garage Door Opener
- Has attached garage: Yes
Features
- Patio & porch: Enclosed Porch
Lot
- Size: 0.28 Acres
- Dimensions: 80 x 150
- Topography: No
Details
- Additional structures: Shed(s)
- Parcel number: 3103B00700,000
- Zoning: Suburban Resi
Construction
Type & style
- Home type: SingleFamily
- Architectural style: Ranch
- Property subtype: Single Family Residence
Materials
- Vinyl
- Foundation: None
- Roof: Shingle
Condition
- Year built: 1952
Utilities & green energy
- Electric: 100 Amp Service
- Sewer: Public Sewer
- Water: Public
Community & neighborhood
Community
- Community features: Paved Streets
Location
- Region: Bloomsburg
- Subdivision: Sherwood Village
Price history
| Date | Event | Price |
|---|---|---|
| 5/23/2025 | Sold | $230,000+7%$211/sqft |
Source: CSVBOR #20-100033 Report a problem | ||
| 4/21/2025 | Pending sale | $215,000$197/sqft |
Source: CSVBOR #20-100033 Report a problem | ||
| 4/18/2025 | Listing removed | $215,000$197/sqft |
Source: CSVBOR #20-100033 Report a problem | ||
| 4/16/2025 | Listed for sale | $215,000+59.3%$197/sqft |
Source: CSVBOR #20-100033 Report a problem | ||
| 4/10/2018 | Sold | $135,000-8.7%$124/sqft |
Source: Public Record Report a problem | ||
Public tax history
| Year | Property taxes | Tax assessment |
|---|---|---|
| 2025 | $2,399 +2.2% | $33,754 |
| 2024 | $2,348 +7.3% | $33,754 |
| 2023 | $2,189 +1.9% | $33,754 |
Find assessor info on the county website
Neighborhood: Espy
Nearby schools
GreatSchools rating
- 7/10Central Columbia Middle SchoolGrades: 5-8Distance: 3.4 mi
- 7/10Central Columbia Senior High SchoolGrades: 9-12Distance: 3.4 mi
- 8/10Central Columbia El SchoolGrades: K-4Distance: 3.4 mi
Schools provided by the listing agent
- District: Central
Source: CSVBOR. This data may not be complete. We recommend contacting the local school district to confirm school assignments for this home.

Get pre-qualified for a loan
At Zillow Home Loans, we can pre-qualify you in as little as 5 minutes with no impact to your credit score.An equal housing lender. NMLS #10287.


