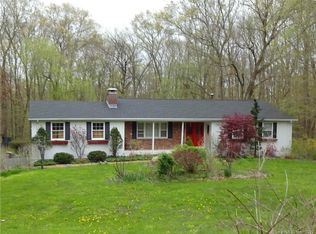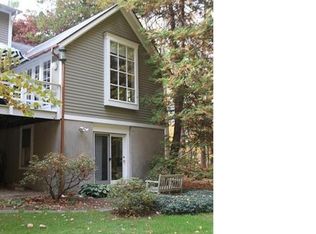Sold for $625,000
$625,000
125 Northford Road, Branford, CT 06405
3beds
3,180sqft
Single Family Residence
Built in 1967
1.08 Acres Lot
$646,300 Zestimate®
$197/sqft
$4,754 Estimated rent
Home value
$646,300
$575,000 - $724,000
$4,754/mo
Zestimate® history
Loading...
Owner options
Explore your selling options
What's special
Welcome to this beautifully renovated 3-bedroom, 3-bath ranch-style home, offering modern comfort with timeless charm. Step inside to be greeted by a warm and inviting dining room featuring a cozy fireplace - a perfect welcome at the front door. The spacious living room boasts vaulted ceilings, creating an airy, open feel that's perfect for entertaining or relaxing. The heart of the home is the sleek, contemporary kitchen, complete with modern finishes, updated appliances, and thoughtful design touches that make cooking a delight. On the main level, you'll find three well-appointed bedrooms, including a primary suite with its own private bath. Downstairs, the fully finished lower level expands your living space with two additional rooms, full bath and a large family room that opens directly to a great outdoor area - ideal for gatherings, play, or just enjoying the fresh air. Whether you're looking for stylish indoor living or an inviting outdoor retreat, this home delivers comfort, space, and modern appeal in every corner.
Zillow last checked: 8 hours ago
Listing updated: July 09, 2025 at 10:47am
Listed by:
Janet Colello 203-671-9749,
Century 21 AllPoints Realty 203-481-7247
Bought with:
Amerra B. Ziyadeh, RES.0813336
William Raveis Real Estate
Source: Smart MLS,MLS#: 24083111
Facts & features
Interior
Bedrooms & bathrooms
- Bedrooms: 3
- Bathrooms: 3
- Full bathrooms: 3
Primary bedroom
- Features: Full Bath
- Level: Main
- Area: 156 Square Feet
- Dimensions: 12 x 13
Bedroom
- Features: Hardwood Floor
- Level: Main
- Area: 175.5 Square Feet
- Dimensions: 13 x 13.5
Bedroom
- Features: Hardwood Floor
- Level: Main
- Area: 117 Square Feet
- Dimensions: 9 x 13
Dining room
- Features: Fireplace, Hardwood Floor
- Level: Main
- Area: 215.9 Square Feet
- Dimensions: 12.7 x 17
Family room
- Features: Dry Bar, Fireplace
- Level: Lower
- Area: 506 Square Feet
- Dimensions: 22 x 23
Kitchen
- Features: French Doors, Kitchen Island, Tile Floor
- Level: Main
- Area: 261.25 Square Feet
- Dimensions: 12.5 x 20.9
Living room
- Features: Vaulted Ceiling(s)
- Level: Main
- Area: 402.5 Square Feet
- Dimensions: 17.5 x 23
Other
- Level: Lower
Other
- Level: Lower
Heating
- Forced Air, Natural Gas
Cooling
- Central Air
Appliances
- Included: Gas Range, Refrigerator, Dishwasher, Gas Water Heater, Water Heater
- Laundry: Lower Level
Features
- Basement: Full,Partially Finished
- Attic: Access Via Hatch
- Number of fireplaces: 2
Interior area
- Total structure area: 3,180
- Total interior livable area: 3,180 sqft
- Finished area above ground: 1,800
- Finished area below ground: 1,380
Property
Parking
- Total spaces: 2
- Parking features: Attached, Paved
- Attached garage spaces: 2
Features
- Patio & porch: Deck, Patio
Lot
- Size: 1.08 Acres
- Features: Few Trees, Wooded
Details
- Parcel number: 1068840
- Zoning: R5
Construction
Type & style
- Home type: SingleFamily
- Architectural style: Ranch
- Property subtype: Single Family Residence
Materials
- Aluminum Siding
- Foundation: Concrete Perimeter
- Roof: Asphalt
Condition
- New construction: No
- Year built: 1967
Utilities & green energy
- Sewer: Septic Tank
- Water: Public
Community & neighborhood
Location
- Region: Branford
Price history
| Date | Event | Price |
|---|---|---|
| 7/2/2025 | Pending sale | $625,000$197/sqft |
Source: | ||
| 7/1/2025 | Sold | $625,000$197/sqft |
Source: | ||
| 4/30/2025 | Listed for sale | $625,000+4.3%$197/sqft |
Source: | ||
| 6/5/2024 | Listing removed | -- |
Source: | ||
| 5/10/2024 | Listed for sale | $599,000+76.2%$188/sqft |
Source: | ||
Public tax history
| Year | Property taxes | Tax assessment |
|---|---|---|
| 2025 | $8,864 +15% | $414,200 +63.7% |
| 2024 | $7,711 +2% | $253,000 |
| 2023 | $7,562 +1.5% | $253,000 |
Find assessor info on the county website
Neighborhood: 06405
Nearby schools
GreatSchools rating
- 8/10Mary R. Tisko SchoolGrades: PK-4Distance: 1.5 mi
- 6/10Francis Walsh Intermediate SchoolGrades: 5-8Distance: 1.5 mi
- 5/10Branford High SchoolGrades: 9-12Distance: 1.5 mi
Schools provided by the listing agent
- Elementary: Mary R. Tisko
- High: Branford
Source: Smart MLS. This data may not be complete. We recommend contacting the local school district to confirm school assignments for this home.
Get pre-qualified for a loan
At Zillow Home Loans, we can pre-qualify you in as little as 5 minutes with no impact to your credit score.An equal housing lender. NMLS #10287.
Sell with ease on Zillow
Get a Zillow Showcase℠ listing at no additional cost and you could sell for —faster.
$646,300
2% more+$12,926
With Zillow Showcase(estimated)$659,226

