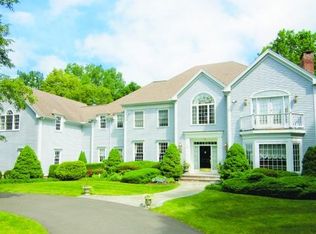Lovely center hall colonial beautifully set back on a 1.5-acre rectangular lot in the highly desired neighborhood of Norrans Ridge. This home has been meticulously maintained with over $625,000 of upgrades by present owners. The heart of the home features a warm and inviting large family room w/vaulted ceiling, beams, floor to ceiling stone fireplace and wet bar. The expansive gourmet kitchen takes your breath away with a wall of windows overlooking the gorgeous backyard and pool. Kitchen features a large pantry, granite counters, custom two-tone wood cabinetry and top of the line appliances. Formal living room with fireplace. It is abutted by an office with a wall of built in cabinetry and glass doors leading out back and by a bright and airy sunroom with cathedral ceilings. Formal dining room, mudroom w/ built-ins, powder room and large laundry. Four spacious bedrooms. HW floors throughout; The basement provides abundant storage along with a finished area with full bath and bonus room. Not to be missed is the amazing 20 x 40 pebble finish gunite inground pool and spa that features a built-in floor cleaning system and electric pool cover to maintain temperature and reduce chemical consumption while providing optimal safety. Behind the pool area is plenty of level lawn to put up a volleyball net, play baseball or practice your golf swing. The grounds are adorned with beautiful stone retaining walls. This home has everything to enjoy life both indoors and out.
This property is off market, which means it's not currently listed for sale or rent on Zillow. This may be different from what's available on other websites or public sources.
