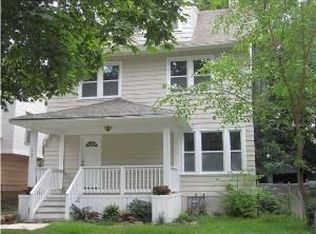Closed
$188,000
125 Normandy Ave, Rochester, NY 14619
4beds
1,956sqft
Single Family Residence
Built in 1900
5,479.85 Square Feet Lot
$208,700 Zestimate®
$96/sqft
$1,921 Estimated rent
Home value
$208,700
$194,000 - $223,000
$1,921/mo
Zestimate® history
Loading...
Owner options
Explore your selling options
What's special
A Fabulous 19th Ward colonial w/ an expansive porch to relax & welcome guests. The open foyer leads to a multi-use living room & library space accented by a wood burning fireplace. Use the front study as an offer-quiet reading area w/ a view of the front porch. Enjoy meals w/ guests in the large DR w/ generous storage space. Your kitchen has side pantry storage & offers new cabinets/counters, laminate tile flooring, light fixtures & SS appliances, plus quick access to the back. This 19th ward beauty has 2 stairwells to the 2nd level & hrdwds throughout. The master BR offers a walk-in closet, plus the 3 other bedrooms have a traditional feel. New electrical outlets & switches thru out, LED lighting on all floors & fresh paint in 2 BR's. There's even generous storage space in the full walk up attic & potential to finish for even more enjoyment. Outside updates in 2022 incl a new metal garage roof, repointed & painted foundation, new gutters, both the house & garage exteriors were repainted & brand new dbl vinyl windows. Rest assured your new Furnace 21', H2O heater 18' & central air 22' are in great working order. Showings start 5/4 & Offers presented 5/8 @6pm. Shown by appt.
Zillow last checked: 8 hours ago
Listing updated: June 20, 2023 at 11:28am
Listed by:
Bradley J. Newton 585-389-1020,
RE/MAX Realty Group
Bought with:
Tiffany A. Hilbert, 10401295229
Keller Williams Realty Greater Rochester
Source: NYSAMLSs,MLS#: R1466658 Originating MLS: Rochester
Originating MLS: Rochester
Facts & features
Interior
Bedrooms & bathrooms
- Bedrooms: 4
- Bathrooms: 1
- Full bathrooms: 1
Heating
- Gas, Forced Air
Cooling
- Central Air
Appliances
- Included: Dryer, Dishwasher, Freezer, Gas Oven, Gas Range, Gas Water Heater, Refrigerator, Washer
- Laundry: In Basement
Features
- Ceiling Fan(s), Den, Separate/Formal Dining Room, Separate/Formal Living Room, Pantry, Natural Woodwork, Programmable Thermostat
- Flooring: Hardwood, Laminate, Varies, Vinyl
- Windows: Leaded Glass, Thermal Windows
- Basement: Full
- Number of fireplaces: 1
Interior area
- Total structure area: 1,956
- Total interior livable area: 1,956 sqft
Property
Parking
- Total spaces: 2
- Parking features: Detached, Electricity, Garage, Garage Door Opener
- Garage spaces: 2
Features
- Patio & porch: Open, Porch
- Exterior features: Blacktop Driveway, Fully Fenced, Gravel Driveway
- Fencing: Full
Lot
- Size: 5,479 sqft
- Dimensions: 40 x 137
- Features: Near Public Transit, Rectangular, Rectangular Lot, Residential Lot
Details
- Parcel number: 26140012057000010240000000
- Special conditions: Standard
Construction
Type & style
- Home type: SingleFamily
- Architectural style: Colonial,Two Story
- Property subtype: Single Family Residence
Materials
- Wood Siding, Copper Plumbing
- Foundation: Stone
- Roof: Asphalt,Metal,Other,See Remarks
Condition
- Resale
- Year built: 1900
Utilities & green energy
- Electric: Circuit Breakers
- Sewer: Connected
- Water: Connected, Public
- Utilities for property: Cable Available, High Speed Internet Available, Sewer Connected, Water Connected
Green energy
- Energy efficient items: Appliances, HVAC, Lighting, Windows
Community & neighborhood
Location
- Region: Rochester
- Subdivision: Garfield & Strassenburgh
Other
Other facts
- Listing terms: Cash,Conventional,FHA,VA Loan
Price history
| Date | Event | Price |
|---|---|---|
| 6/13/2023 | Sold | $188,000+25.4%$96/sqft |
Source: | ||
| 5/8/2023 | Pending sale | $149,900$77/sqft |
Source: | ||
| 5/3/2023 | Listed for sale | $149,900+178.1%$77/sqft |
Source: | ||
| 12/1/2011 | Sold | $53,900$28/sqft |
Source: Public Record Report a problem | ||
| 10/3/2011 | Listed for sale | $53,900$28/sqft |
Source: RE/MAX Realty Group #R168896 Report a problem | ||
Public tax history
| Year | Property taxes | Tax assessment |
|---|---|---|
| 2024 | -- | $191,100 +198.1% |
| 2023 | -- | $64,100 |
| 2022 | -- | $64,100 |
Find assessor info on the county website
Neighborhood: 19th Ward
Nearby schools
GreatSchools rating
- NASchool 29 Adlai E StevensonGrades: PK-6Distance: 0.3 mi
- NAJoseph C Wilson Foundation AcademyGrades: K-8Distance: 0.5 mi
- 6/10Rochester Early College International High SchoolGrades: 9-12Distance: 0.5 mi
Schools provided by the listing agent
- District: Rochester
Source: NYSAMLSs. This data may not be complete. We recommend contacting the local school district to confirm school assignments for this home.
