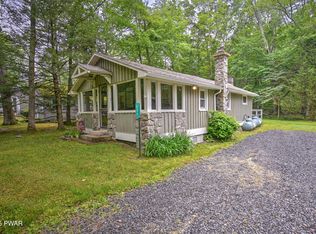Sold for $175,000
$175,000
125 Ness Rd, Dingmans Ferry, PA 18328
1beds
1,153sqft
Single Family Residence
Built in 1959
6,098.4 Square Feet Lot
$191,400 Zestimate®
$152/sqft
$1,280 Estimated rent
Home value
$191,400
$178,000 - $205,000
$1,280/mo
Zestimate® history
Loading...
Owner options
Explore your selling options
What's special
MOTIVATED SELLER! Here's the get away location you have been wanting. Walk to Pecks Pond, State Games Lands, hunting, fishing, snow sports - close to Route 80 and 84. Open living, dining and kitchen area. Hardwood flooring, sleeping loft, primary bedroom with attached 4 season room. Low maintenance vinyl siding, low taxes. Road Maintenance $100.00 year. As Is condition. Furnishings included
Zillow last checked: 8 hours ago
Listing updated: April 24, 2024 at 07:23am
Listed by:
Loren K. Keim Jr. 877-208-4158,
CENTURY 21 Keim Realtors
Bought with:
nonmember
NON MBR Office
Source: GLVR,MLS#: 730768 Originating MLS: Lehigh Valley MLS
Originating MLS: Lehigh Valley MLS
Facts & features
Interior
Bedrooms & bathrooms
- Bedrooms: 1
- Bathrooms: 1
- Full bathrooms: 1
Primary bedroom
- Description: Sliding Door to Heated Porch
- Level: First
- Dimensions: 10.50 x 13.00
Other
- Level: First
- Dimensions: 7.00 x 7.00
Kitchen
- Description: Open Kitchen and Dining room
- Level: First
- Dimensions: 13.00 x 24.00
Laundry
- Description: Storage and counter space
- Level: First
- Dimensions: 12.00 x 8.00
Living room
- Level: First
- Dimensions: 12.00 x 12.00
Other
- Description: Upper Sleeping Loft
- Dimensions: 5.00 x 5.00
Recreation
- Description: Extra living space/game room
- Level: First
- Dimensions: 9.50 x 20.00
Sunroom
- Description: Sunny porch with wood stove
- Level: First
- Dimensions: 9.50 x 11.00
Heating
- Propane, Wood Stove
Cooling
- None
Appliances
- Included: Dryer, Electric Oven, Electric Water Heater, Microwave, Oven, Range, Refrigerator, Washer
- Laundry: Main Level
Features
- Dining Area, Eat-in Kitchen, Kitchen Island, Loft
- Flooring: Carpet, Hardwood, Laminate, Resilient
- Basement: Crawl Space
Interior area
- Total interior livable area: 1,153 sqft
- Finished area above ground: 1,153
- Finished area below ground: 0
Property
Parking
- Total spaces: 1
- Parking features: Driveway, Detached, Garage, Off Street
- Garage spaces: 1
- Has uncovered spaces: Yes
Features
- Levels: One
- Stories: 1
- Patio & porch: Deck
- Exterior features: Deck, Propane Tank - Leased
Lot
- Size: 6,098 sqft
- Features: Flat
Details
- Parcel number: 132.030131 001324
- Zoning: Residential
- Special conditions: None
Construction
Type & style
- Home type: SingleFamily
- Architectural style: Ranch
- Property subtype: Single Family Residence
Materials
- Vinyl Siding
- Roof: Asphalt,Fiberglass
Condition
- Unknown
- Year built: 1959
Utilities & green energy
- Sewer: Septic Tank
- Water: Well
Community & neighborhood
Location
- Region: Dingmans Ferry
- Subdivision: Not in Development
Other
Other facts
- Listing terms: Cash,Conventional
- Ownership type: Fee Simple
Price history
| Date | Event | Price |
|---|---|---|
| 4/19/2024 | Sold | $175,000-7.8%$152/sqft |
Source: | ||
| 4/11/2024 | Pending sale | $189,900$165/sqft |
Source: | ||
| 12/18/2023 | Price change | $189,900-9.1%$165/sqft |
Source: PMAR #PM-110931 Report a problem | ||
| 11/13/2023 | Listed for sale | $209,000$181/sqft |
Source: PMAR #PM-110931 Report a problem | ||
Public tax history
| Year | Property taxes | Tax assessment |
|---|---|---|
| 2025 | $1,628 +0.3% | $10,300 |
| 2024 | $1,622 +1.6% | $10,300 |
| 2023 | $1,597 +3.3% | $10,300 |
Find assessor info on the county website
Neighborhood: 18328
Nearby schools
GreatSchools rating
- 6/10Bushkill El SchoolGrades: K-5Distance: 8.8 mi
- 3/10Lehman Intermediate SchoolGrades: 6-8Distance: 8.5 mi
- 3/10East Stroudsburg Senior High School NorthGrades: 9-12Distance: 8.4 mi
Schools provided by the listing agent
- District: East Stroudsburg
Source: GLVR. This data may not be complete. We recommend contacting the local school district to confirm school assignments for this home.
Get a cash offer in 3 minutes
Find out how much your home could sell for in as little as 3 minutes with a no-obligation cash offer.
Estimated market value$191,400
Get a cash offer in 3 minutes
Find out how much your home could sell for in as little as 3 minutes with a no-obligation cash offer.
Estimated market value
$191,400
