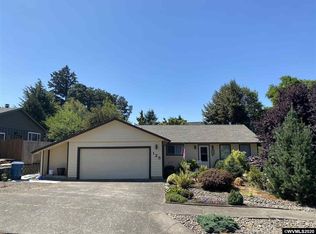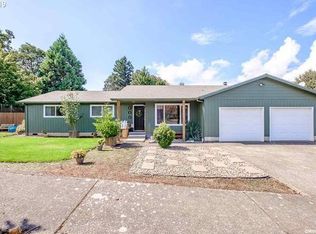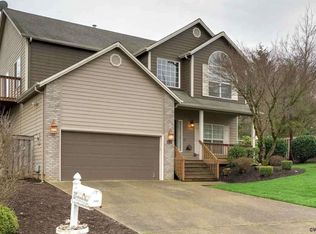Accepted Offer with Contingencies. Light & Bright single level home in desirable Sublimity. Private oasis backyard w/covered patio & hot tub. French doors to living rm, slider to patio. Open floor plan. Heat pump, pellet stove. Vinyl windows, beautiful hardwood floors, skylights. 10x5 storage room addition. New roof. Great kitchen w/island.
This property is off market, which means it's not currently listed for sale or rent on Zillow. This may be different from what's available on other websites or public sources.



