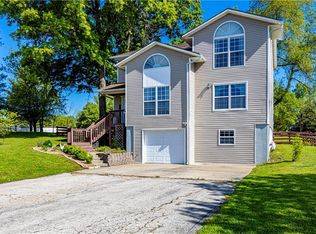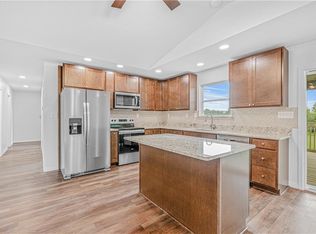Sold
Price Unknown
125 NW 181st Rd, Warrensburg, MO 64093
3beds
1,306sqft
Single Family Residence
Built in 1993
0.69 Acres Lot
$254,900 Zestimate®
$--/sqft
$1,659 Estimated rent
Home value
$254,900
$242,000 - $268,000
$1,659/mo
Zestimate® history
Loading...
Owner options
Explore your selling options
What's special
Contract fell through no fault of sellers. Discover a ranch-style gem nestled within the charming confines of Crabtree Country. Prepare to be captivated by this home, where every detail has been meticulously designed to create an inviting haven of comfort and style.
Step onto the scene and be greeted by a grand 35-foot covered porch that graces the front of the residence, extending a warm invitation to both residents and guests. As you venture around to the rear, a delightful deck awaits.
Natural light throughout the living room, courtesy of strategically placed skylights that infuse the space with a soft, radiant glow. The living room offers an open canvas for personalization, while the eat-in kitchen stands as a culinary haven, complete with an inviting island that invites gatherings and culinary creativity.
The primary bedroom emerges as a true retreat, featuring a coffered ceiling that adds a touch of sophistication. An ensuite bath accompanies this haven of relaxation. Meanwhile, two additional bedrooms offer generous dimensions, ensuring comfort for all residents. A supplementary hallway bath caters to both functionality and aesthetics.
The residence not only boasts style but substance as well. A whole house water softener is an invaluable inclusion, enhancing the quality of daily living. As seasons shift, an attic fan stands ready to usher in the crispness of spring and fall.
The practicality of a partial basement beckons, offers ample storage options. A sump pump within serves as a steadfast backup, offering peace of mind even though it has never been called upon due to the home's careful construction.
Beyond the confines of the home, the enveloping vinyl fence secures the back yard, providing a secure haven for outdoor activities. Completing the picture of convenience, the sale includes a refrigerator, washer, and dryer.
Zillow last checked: 8 hours ago
Listing updated: October 31, 2023 at 09:48am
Listing Provided by:
Ginger Doerflinger 660-441-0995,
ReeceNicholsWarrensbrgWhiteman
Bought with:
Cody Newsom, 2021030805
ACTION REALTY COMPANY
Source: Heartland MLS as distributed by MLS GRID,MLS#: 2451934
Facts & features
Interior
Bedrooms & bathrooms
- Bedrooms: 3
- Bathrooms: 2
- Full bathrooms: 2
Primary bedroom
- Features: All Carpet
- Level: Main
Bedroom 2
- Features: All Carpet
- Level: Main
Bedroom 3
- Features: All Carpet
- Level: Main
Primary bathroom
- Features: Shower Over Tub
- Level: Main
Bathroom 1
- Features: Shower Over Tub
- Level: Main
Kitchen
- Features: Luxury Vinyl
- Level: Main
Living room
- Features: All Carpet
- Level: Main
Heating
- Heat Pump
Cooling
- Attic Fan, Heat Pump
Appliances
- Included: Dishwasher, Disposal, Dryer, Refrigerator, Built-In Electric Oven, Washer
- Laundry: In Kitchen
Features
- Ceiling Fan(s), Custom Cabinets, Kitchen Island
- Flooring: Carpet, Luxury Vinyl
- Windows: Storm Window(s)
- Basement: Partial,Sump Pump
- Has fireplace: No
Interior area
- Total structure area: 1,306
- Total interior livable area: 1,306 sqft
- Finished area above ground: 1,306
Property
Parking
- Total spaces: 2
- Parking features: Attached, Garage Faces Front
- Attached garage spaces: 2
Features
- Patio & porch: Deck, Porch
- Fencing: Other
Lot
- Size: 0.69 Acres
- Features: Corner Lot, Level
Details
- Parcel number: 12501500000005000
Construction
Type & style
- Home type: SingleFamily
- Architectural style: Traditional
- Property subtype: Single Family Residence
Materials
- Vinyl Siding
- Roof: Composition
Condition
- Year built: 1993
Utilities & green energy
- Sewer: Private Sewer
- Water: PWS Dist
Community & neighborhood
Location
- Region: Warrensburg
- Subdivision: Crabtree Country
HOA & financial
HOA
- Has HOA: Yes
- HOA fee: $50 monthly
- Services included: Street
- Association name: Crabtree
Other
Other facts
- Listing terms: Cash,Conventional,FHA,USDA Loan,VA Loan
- Ownership: Private
- Road surface type: Gravel
Price history
| Date | Event | Price |
|---|---|---|
| 10/27/2023 | Sold | -- |
Source: | ||
| 10/2/2023 | Pending sale | $225,000$172/sqft |
Source: | ||
| 10/1/2023 | Listed for sale | $225,000$172/sqft |
Source: | ||
| 9/22/2023 | Pending sale | $225,000$172/sqft |
Source: | ||
| 9/20/2023 | Listed for sale | $225,000$172/sqft |
Source: | ||
Public tax history
| Year | Property taxes | Tax assessment |
|---|---|---|
| 2024 | $1,265 | $18,549 |
| 2023 | -- | $18,549 +4.3% |
| 2022 | -- | $17,784 |
Find assessor info on the county website
Neighborhood: 64093
Nearby schools
GreatSchools rating
- 6/10Crest Ridge Elementary SchoolGrades: PK-5Distance: 3.5 mi
- 6/10Crest Ridge High SchoolGrades: 6-12Distance: 3.9 mi
Sell for more on Zillow
Get a free Zillow Showcase℠ listing and you could sell for .
$254,900
2% more+ $5,098
With Zillow Showcase(estimated)
$259,998
