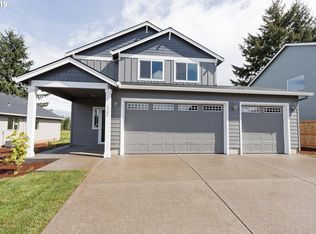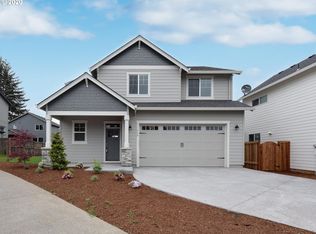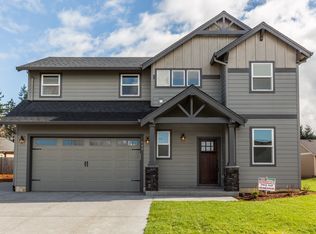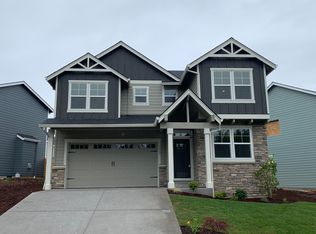One of our most popular plans is back! Featuring 3 large bedrooms & cool 8x6 study area upstairs. Laminate floors in the kitchen, great room and dining. Vaulted 16 X 17 great room with fireplace. Beautiful granite counter tops,SS appliances and large island in the kitchen.The master suite upstairs offers a large walk in closet and double sinks.3 Car garage & covered porch!
This property is off market, which means it's not currently listed for sale or rent on Zillow. This may be different from what's available on other websites or public sources.




