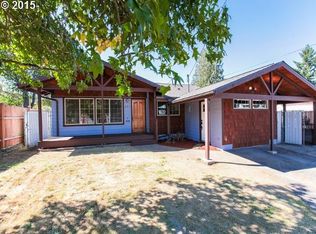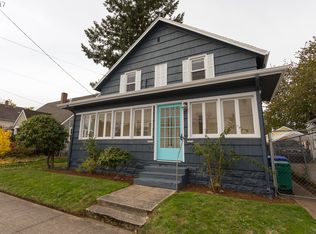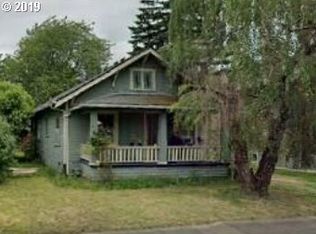Sold
$412,000
125 NE 80th Ave, Portland, OR 97213
2beds
1,904sqft
Residential, Single Family Residence
Built in 1925
4,791.6 Square Feet Lot
$409,500 Zestimate®
$216/sqft
$2,547 Estimated rent
Home value
$409,500
$385,000 - $438,000
$2,547/mo
Zestimate® history
Loading...
Owner options
Explore your selling options
What's special
Offering two bedrooms and two full bathrooms, this layout is designed to adapt to your needs. New roof installed in May 2025. The perfect home is waiting for your customizations and fresh paint colors. The main level features a bright living room, galley kitchen, and a comfortable bedroom suite with soak tub. Downstairs, the finished basement provides additional square footage and a second full bath and large walk-in closet—ideal for creating a second en suite bedroom, guest space, or a private retreat for work or play. The backyard is a blank canvas and ready for your personal touch, whether you want a quiet garden or a spot for entertaining. Conveniently located near local amenities, this move-in-ready home offers flexibility, comfort, and plenty of potential. [Home Energy Score = 6. HES Report at https://rpt.greenbuildingregistry.com/hes/OR10087200]
Zillow last checked: 8 hours ago
Listing updated: September 30, 2025 at 04:07am
Listed by:
Diana Ferguson 503-756-4738,
Keller Williams Realty Portland Elite
Bought with:
Brandon Ells, 201209035
Move Real Estate Inc
Source: RMLS (OR),MLS#: 281289119
Facts & features
Interior
Bedrooms & bathrooms
- Bedrooms: 2
- Bathrooms: 2
- Full bathrooms: 2
- Main level bathrooms: 1
Primary bedroom
- Level: Main
Bedroom 2
- Level: Upper
Dining room
- Level: Main
Family room
- Level: Lower
Kitchen
- Level: Main
Living room
- Level: Main
Heating
- Forced Air
Appliances
- Included: Dishwasher, Free-Standing Range, Gas Water Heater
Features
- Basement: Finished,Full
Interior area
- Total structure area: 1,904
- Total interior livable area: 1,904 sqft
Property
Parking
- Total spaces: 1
- Parking features: Driveway, Detached
- Garage spaces: 1
- Has uncovered spaces: Yes
Features
- Stories: 3
- Patio & porch: Covered Patio
- Exterior features: Yard
- Fencing: Fenced
Lot
- Size: 4,791 sqft
- Features: Level, SqFt 3000 to 4999
Details
- Parcel number: R222525
Construction
Type & style
- Home type: SingleFamily
- Architectural style: Bungalow
- Property subtype: Residential, Single Family Residence
Materials
- Aluminum Siding
- Roof: Composition
Condition
- Resale
- New construction: No
- Year built: 1925
Utilities & green energy
- Gas: Gas
- Sewer: Public Sewer
- Water: Public
Community & neighborhood
Location
- Region: Portland
Other
Other facts
- Listing terms: Cash,Conventional
Price history
| Date | Event | Price |
|---|---|---|
| 9/29/2025 | Sold | $412,000+3.3%$216/sqft |
Source: | ||
| 8/24/2025 | Pending sale | $399,000$210/sqft |
Source: | ||
| 8/12/2025 | Price change | $399,000-3.9%$210/sqft |
Source: | ||
| 7/21/2025 | Price change | $415,000-2.8%$218/sqft |
Source: | ||
| 6/2/2025 | Price change | $427,000-1.8%$224/sqft |
Source: | ||
Public tax history
| Year | Property taxes | Tax assessment |
|---|---|---|
| 2025 | $3,973 +3.7% | $147,440 +3% |
| 2024 | $3,830 +4% | $143,150 +3% |
| 2023 | $3,683 +2.2% | $138,990 +3% |
Find assessor info on the county website
Neighborhood: Montavilla
Nearby schools
GreatSchools rating
- 8/10Vestal Elementary SchoolGrades: K-5Distance: 0.1 mi
- 9/10Harrison Park SchoolGrades: K-8Distance: 1.2 mi
- 4/10Leodis V. McDaniel High SchoolGrades: 9-12Distance: 1.2 mi
Schools provided by the listing agent
- Elementary: Vestal
- Middle: Vestal
- High: Leodis Mcdaniel
Source: RMLS (OR). This data may not be complete. We recommend contacting the local school district to confirm school assignments for this home.
Get a cash offer in 3 minutes
Find out how much your home could sell for in as little as 3 minutes with a no-obligation cash offer.
Estimated market value
$409,500
Get a cash offer in 3 minutes
Find out how much your home could sell for in as little as 3 minutes with a no-obligation cash offer.
Estimated market value
$409,500


