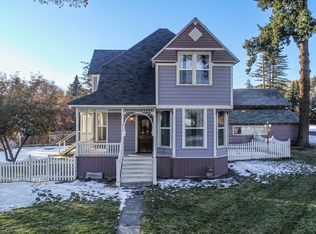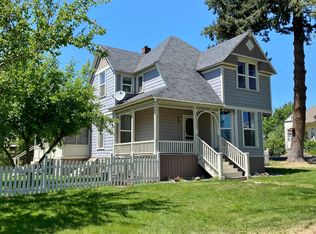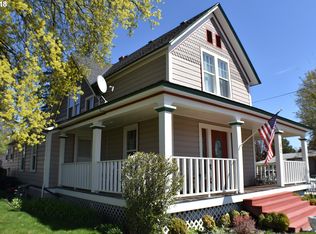Sold
$295,500
125 NE 4th St, Dufur, OR 97021
3beds
990sqft
Residential, Single Family Residence
Built in 1890
10,018.8 Square Feet Lot
$292,000 Zestimate®
$298/sqft
$1,900 Estimated rent
Home value
$292,000
Estimated sales range
Not available
$1,900/mo
Zestimate® history
Loading...
Owner options
Explore your selling options
What's special
One of Dufur's few remaining original homes, conveniently located on a .23 acre corner lot; extensively updated by the current owners between 2004 and the present. Main floor features 10 foot ceilings, solid 3/4" hickory hardwood floors, (Saltillo tile in bath and kitchen) and Hawaiian mango-wood accents and trim. A Pullman-style kitchen awaits your own cabinet choices. Partially finished daylight basement is ready for you to finish out to meet your needs: windows face east and south. Concrete slab and stem-wall, insulated, wired, and sheet rocked. A new, never installed pumper-toilet for a basement bathroom is included in the sale. 18X40 detached garage/workshop on concrete slab has garage doors front and back, and two personal entry doors. Currently configured into two rooms, the garage is wired for 110 and 220 power, insulated, and exterior walls are sheet rocked. Additional storage under lean-to roof can be found on the east side of garage. Other amenities include a like-new metal carport, additional off-street parking, fenced yard, ground level front patio, and sidewalks. Watch the moonrise through the half-round picture window in the living room, and annual parades from the comfort of the ample covered porch on the west, all with the privacy of a productive edible landscape border of berries, vines and mature trees, organically maintained for 20 years. There is also a drip watering system for the vegetable/flower garden. Enjoy quaint small town charm with market, hardware store, gas, post office, school, city park with pool, churches and coffee shops just blocks away! Don't wait to grab your little slice of heaven before it's too late!
Zillow last checked: 8 hours ago
Listing updated: September 12, 2025 at 09:17am
Listed by:
Sabrina Edwards 503-949-7312,
Windermere CRG
Bought with:
Molly Whiteman, 201203111
Cascade Hasson Sotheby's International Realty
Source: RMLS (OR),MLS#: 467848096
Facts & features
Interior
Bedrooms & bathrooms
- Bedrooms: 3
- Bathrooms: 1
- Full bathrooms: 1
Primary bedroom
- Level: Upper
Bedroom 2
- Level: Upper
Bedroom 3
- Level: Upper
Heating
- Ductless, Mini Split
Cooling
- Has cooling: Yes
Appliances
- Included: Free-Standing Refrigerator, Washer/Dryer, Electric Water Heater
Features
- Ceiling Fan(s), High Ceilings, High Speed Internet, Tile
- Flooring: Hardwood, Wood
- Windows: Double Pane Windows, Vinyl Frames
- Basement: Exterior Entry,Full,Partially Finished
Interior area
- Total structure area: 990
- Total interior livable area: 990 sqft
Property
Parking
- Total spaces: 2
- Parking features: Carport, Driveway, RV Access/Parking, RV Boat Storage, Detached, Extra Deep Garage, Oversized
- Garage spaces: 2
- Has carport: Yes
- Has uncovered spaces: Yes
Features
- Levels: Two
- Stories: 2
- Patio & porch: Patio
- Exterior features: Raised Beds, Yard
- Fencing: Fenced
Lot
- Size: 10,018 sqft
- Features: Corner Lot, Level, Trees, SqFt 10000 to 14999
Details
- Additional structures: RVParking, RVBoatStorage
- Parcel number: 9411
Construction
Type & style
- Home type: SingleFamily
- Architectural style: Custom Style
- Property subtype: Residential, Single Family Residence
Materials
- Cedar, Shingle Siding, T111 Siding
- Foundation: Other
- Roof: Composition
Condition
- Updated/Remodeled
- New construction: No
- Year built: 1890
Utilities & green energy
- Sewer: Public Sewer
- Water: Public
Community & neighborhood
Location
- Region: Dufur
Other
Other facts
- Listing terms: Cash,Conventional,Rehab
- Road surface type: Paved
Price history
| Date | Event | Price |
|---|---|---|
| 9/12/2025 | Sold | $295,500-9.1%$298/sqft |
Source: | ||
| 7/30/2025 | Pending sale | $325,000$328/sqft |
Source: | ||
| 7/11/2025 | Listed for sale | $325,000$328/sqft |
Source: | ||
Public tax history
| Year | Property taxes | Tax assessment |
|---|---|---|
| 2024 | $2,398 +3% | $152,950 +3% |
| 2023 | $2,328 +2.7% | $148,496 +3% |
| 2022 | $2,266 +4.6% | $144,171 +3% |
Find assessor info on the county website
Neighborhood: 97021
Nearby schools
GreatSchools rating
- 5/10Dufur SchoolGrades: K-12Distance: 0.4 mi
Schools provided by the listing agent
- Elementary: Dufur Schl
- Middle: Dufur Schl
- High: Dufur Schl
Source: RMLS (OR). This data may not be complete. We recommend contacting the local school district to confirm school assignments for this home.
Get pre-qualified for a loan
At Zillow Home Loans, we can pre-qualify you in as little as 5 minutes with no impact to your credit score.An equal housing lender. NMLS #10287.


