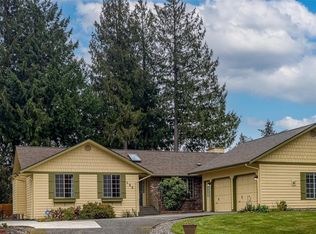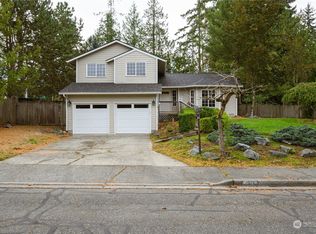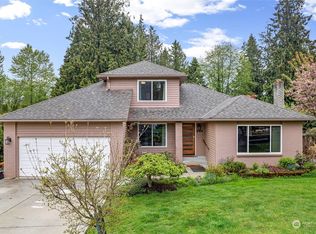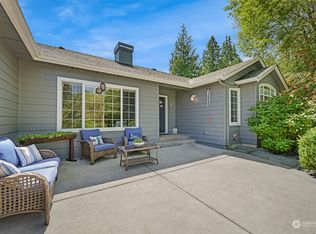Sold
Listed by:
Kymber Self,
Keller Williams Western Realty,
Stephanie L. Johnson,
Keller Williams Western Realty
Bought with: CENTURY 21 North Homes Realty
$650,000
125 N Waugh Road, Mount Vernon, WA 98273
3beds
1,900sqft
Single Family Residence
Built in 1989
0.31 Acres Lot
$672,200 Zestimate®
$342/sqft
$3,034 Estimated rent
Home value
$672,200
$592,000 - $760,000
$3,034/mo
Zestimate® history
Loading...
Owner options
Explore your selling options
What's special
Well maintained beautiful home on corner lot with raised garden beds, hot tub, large deck for entertaining and relaxing, fenced in back yard for your fur babies. Out building to use for extra storage or workshop. Kitchen has stainless steel appliances, granite and soft close drawers. Stay comfy all year round with new heat pump & AC, new carpet, newer engineered laminate flooring and freshly painted inside! Garage has a great work area and is sheet rocked. Equipped to hook up your RV or store it on lot. Close to schools, parks and town. NO HOA. Move in ready, hurry and call today before this gem is gone!
Zillow last checked: 8 hours ago
Listing updated: November 23, 2024 at 04:02am
Listed by:
Kymber Self,
Keller Williams Western Realty,
Stephanie L. Johnson,
Keller Williams Western Realty
Bought with:
Jacob Haugstad, 128128
CENTURY 21 North Homes Realty
Source: NWMLS,MLS#: 2286465
Facts & features
Interior
Bedrooms & bathrooms
- Bedrooms: 3
- Bathrooms: 3
- Full bathrooms: 2
- 1/2 bathrooms: 1
Primary bedroom
- Level: Second
Bedroom
- Level: Second
Bedroom
- Level: Second
Bathroom full
- Level: Second
Bathroom full
- Level: Second
Other
- Level: Lower
Dining room
- Level: Main
Entry hall
- Level: Lower
Kitchen with eating space
- Level: Main
Living room
- Level: Main
Rec room
- Level: Lower
Utility room
- Level: Lower
Heating
- Fireplace(s), Forced Air, Heat Pump
Cooling
- Forced Air, Heat Pump
Appliances
- Included: Dishwasher(s), Dryer(s), Disposal, Microwave(s), Refrigerator(s), Stove(s)/Range(s), Washer(s), Garbage Disposal, Water Heater: gas, Water Heater Location: garage
Features
- Bath Off Primary, Ceiling Fan(s), Dining Room
- Flooring: Ceramic Tile, Laminate, Vinyl Plank, Carpet
- Doors: French Doors
- Windows: Double Pane/Storm Window
- Basement: None
- Number of fireplaces: 1
- Fireplace features: Gas, Main Level: 1, Fireplace
Interior area
- Total structure area: 1,900
- Total interior livable area: 1,900 sqft
Property
Parking
- Total spaces: 2
- Parking features: Driveway, Attached Garage, Off Street, RV Parking
- Attached garage spaces: 2
Features
- Levels: Three Or More
- Entry location: Lower
- Patio & porch: Bath Off Primary, Ceiling Fan(s), Ceramic Tile, Double Pane/Storm Window, Dining Room, Fireplace, French Doors, Hot Tub/Spa, Laminate Hardwood, Wall to Wall Carpet, Water Heater
- Has spa: Yes
- Spa features: Indoor
- Has view: Yes
- View description: Territorial
Lot
- Size: 0.31 Acres
- Features: Corner Lot, Curbs, Paved, Sidewalk, Cable TV, Deck, Fenced-Partially, Gas Available, High Speed Internet, Hot Tub/Spa, Outbuildings, RV Parking
- Topography: Level,Partial Slope
- Residential vegetation: Brush, Garden Space
Details
- Parcel number: P81311
- Zoning description: Jurisdiction: City
- Special conditions: Standard
Construction
Type & style
- Home type: SingleFamily
- Property subtype: Single Family Residence
Materials
- Wood Products
- Foundation: Poured Concrete, Slab
- Roof: Composition
Condition
- Very Good
- Year built: 1989
Utilities & green energy
- Electric: Company: PUGET POWER
- Sewer: Sewer Connected, Company: City of Mt. Vernon
- Water: Public, Company: PUD
Community & neighborhood
Location
- Region: Mount Vernon
- Subdivision: Hilltop Haven
Other
Other facts
- Listing terms: Cash Out,Conventional,FHA,VA Loan
- Cumulative days on market: 190 days
Price history
| Date | Event | Price |
|---|---|---|
| 10/23/2024 | Sold | $650,000+4%$342/sqft |
Source: | ||
| 9/18/2024 | Pending sale | $625,000$329/sqft |
Source: | ||
| 9/12/2024 | Listed for sale | $625,000+30.2%$329/sqft |
Source: | ||
| 5/22/2020 | Sold | $480,000+1.1%$253/sqft |
Source: | ||
| 4/25/2020 | Pending sale | $475,000$250/sqft |
Source: John L Scott Real Estate #1592784 Report a problem | ||
Public tax history
| Year | Property taxes | Tax assessment |
|---|---|---|
| 2024 | $5,984 +5.9% | $565,300 +2.3% |
| 2023 | $5,651 +9.6% | $552,600 +11.1% |
| 2022 | $5,154 | $497,500 +21.5% |
Find assessor info on the county website
Neighborhood: 98273
Nearby schools
GreatSchools rating
- 4/10Harriet RowleyGrades: K-5Distance: 0.7 mi
- 3/10Mount Baker Middle SchoolGrades: 6-8Distance: 1.3 mi
- 4/10Mount Vernon High SchoolGrades: 9-12Distance: 1.9 mi
Schools provided by the listing agent
- High: Mount Vernon High
Source: NWMLS. This data may not be complete. We recommend contacting the local school district to confirm school assignments for this home.

Get pre-qualified for a loan
At Zillow Home Loans, we can pre-qualify you in as little as 5 minutes with no impact to your credit score.An equal housing lender. NMLS #10287.



