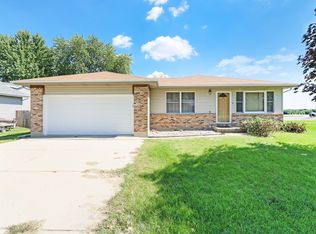#GreatRanch - Don't miss this 4BR/2.5BA ranch with full finished basement! As you approach, the exterior is inviting and ready to welcome you home. You will love the ultra convenient one level living floorplan. Enjoy beautiful hardwood floors in the kitchen and dining room. The kitchen is well equipped and includes all appliances. Take your expertly prepared meals to the formal dining room. There is also an eating area in the kitchen. There are three bedrooms on the main level and one in the basement. The finished basement offers a bathroom with huge whirlpool. There is also a recreation room, 4th bedroom & storage area. Outside, find a great place to relax with a nice deck and fenced back yard. The home has a newer roof, siding, furnace and central air conditioning. Come check it out and live the good life at 125 Terrace Court.
This property is off market, which means it's not currently listed for sale or rent on Zillow. This may be different from what's available on other websites or public sources.

