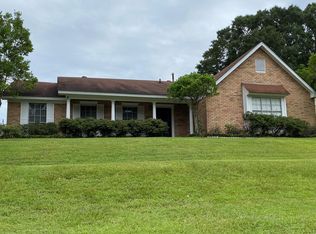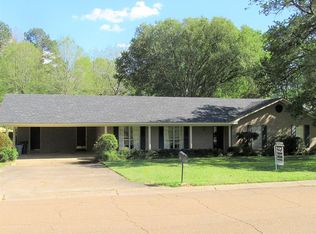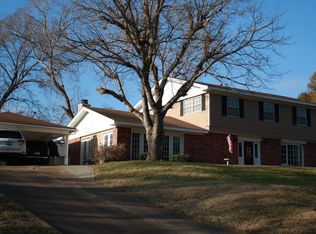Closed
Price Unknown
125 N Temple Rd, Natchez, MS 39120
4beds
3,120sqft
Residential, Single Family Residence
Built in 1976
0.46 Acres Lot
$240,600 Zestimate®
$--/sqft
$2,257 Estimated rent
Home value
$240,600
Estimated sales range
Not available
$2,257/mo
Zestimate® history
Loading...
Owner options
Explore your selling options
What's special
SPACIOUS HOME WITH NUMEROUS AMENITIES LOCATED IN FATHERLAND SUBDIVISION. You will definitely want to see this nice brick home with 4 bedrooms & 3 baths. Gameroom with a bath could serve as the 5th bedroom if needed, or would make a great in law suite. Great kitchen with an island, electric stove/oven, dishwasher, garbage disposal, pantry, granite countertops & breakfast room. Living room/dining room combination. The cozy step down den has a vaulted ceiling with a stained beam, gas log fireplace, built ins & windows for plenty of natural light. Primary bedroom has an attached office (or would be a great nursery) & a primary bath with a walk in closet. French doors from primary bedroom to outside patio. Other features are crown molding, recessed lights, granite countertops in baths, new roof installed in 2024 & a covered front porch. Just minutes away from medical care, hospital, grocery, shopping & downtown Natchez.
Zillow last checked: 8 hours ago
Listing updated: June 06, 2025 at 10:27am
Listed by:
Janice E Easom 601-431-4373,
Paul Green & Associates Realtors
Bought with:
Aaron Patten, S49716
Integrity Realty LLP
Source: MLS United,MLS#: 4102622
Facts & features
Interior
Bedrooms & bathrooms
- Bedrooms: 4
- Bathrooms: 3
- Full bathrooms: 3
Heating
- Central, Natural Gas
Cooling
- Ceiling Fan(s), Central Air
Appliances
- Included: Dishwasher, Disposal, Gas Water Heater
- Laundry: Laundry Room
Features
- Bookcases, Built-in Features, Ceiling Fan(s), Crown Molding, Eat-in Kitchen, Entrance Foyer, Granite Counters, Kitchen Island, Pantry, Recessed Lighting, Vaulted Ceiling(s)
- Flooring: Carpet, Ceramic Tile, Laminate, Linoleum, Wood
- Has fireplace: Yes
- Fireplace features: Den, Gas Log
Interior area
- Total structure area: 3,120
- Total interior livable area: 3,120 sqft
Property
Parking
- Parking features: Driveway, Concrete
- Has uncovered spaces: Yes
Features
- Levels: One
- Stories: 1
- Patio & porch: Patio
- Exterior features: Rain Gutters
Lot
- Size: 0.46 Acres
- Dimensions: 100' x 200'
Details
- Parcel number: 007200090013
Construction
Type & style
- Home type: SingleFamily
- Architectural style: Ranch
- Property subtype: Residential, Single Family Residence
Materials
- Brick, Wood Siding
- Foundation: Slab
- Roof: Shingle
Condition
- New construction: No
- Year built: 1976
Utilities & green energy
- Sewer: Public Sewer
- Water: Public
- Utilities for property: Electricity Connected, Natural Gas Connected, Water Connected
Community & neighborhood
Location
- Region: Natchez
- Subdivision: Fatherland
Price history
| Date | Event | Price |
|---|---|---|
| 6/6/2025 | Sold | -- |
Source: MLS United #4102622 Report a problem | ||
| 5/15/2025 | Pending sale | $265,000$85/sqft |
Source: MLS United #4102622 Report a problem | ||
| 4/24/2025 | Price change | $265,000-3.6%$85/sqft |
Source: MLS United #4102622 Report a problem | ||
| 3/17/2025 | Price change | $275,000-5%$88/sqft |
Source: MLS United #4102622 Report a problem | ||
| 2/2/2025 | Listed for sale | $289,500+1.9%$93/sqft |
Source: MLS United #4102622 Report a problem | ||
Public tax history
| Year | Property taxes | Tax assessment |
|---|---|---|
| 2024 | $3,151 | $20,670 |
| 2023 | $3,151 +6.5% | $20,670 |
| 2022 | $2,960 | $20,670 |
Find assessor info on the county website
Neighborhood: 39120
Nearby schools
GreatSchools rating
- 3/10Susie B West Primary SchoolGrades: K-5Distance: 1.4 mi
- NANatchez Freshman AcademyGrades: 8-9Distance: 2.7 mi
- 5/10Natchez High SchoolGrades: 9-12Distance: 3.1 mi


