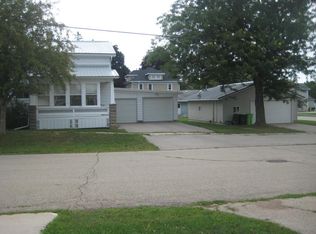Sold
$224,900
125 N State St, Brandon, WI 53919
3beds
1,856sqft
Single Family Residence
Built in 1890
0.3 Acres Lot
$238,000 Zestimate®
$121/sqft
$1,912 Estimated rent
Home value
$238,000
$198,000 - $286,000
$1,912/mo
Zestimate® history
Loading...
Owner options
Explore your selling options
What's special
Welcome to this beautifully updated two-story home located in a peaceful community, just steps away from the local park. Key features: 3 Spacious Bedrooms & 2 Full Bathrooms: offering plenty of space. New Furnace with Warranty: Enjoy efficient heating and peace of mind. New Windows with Warranty: Energy-efficient windows that enhance comfort and reduce utility bills. Fenced-In Yard: for privacy, pets, and outdoor entertainment. New flooring throughout, new bathrooms, etc. This home boasts modern updates while maintaining its cozy charm. The quiet surroundings and proximity to the park allow for relaxation and recreation. Don’t miss out on this incredible opportunity to own a move-in-ready home with valuable upgrades. Schedule a showing today! Room dimensions are estimates.
Zillow last checked: 8 hours ago
Listing updated: May 04, 2025 at 03:28am
Listed by:
Shawna Alvarado PREF:920-570-2434,
Realty One Group Haven
Bought with:
Chris A Schultz
Keller Williams Fox Cities
Source: RANW,MLS#: 50304953
Facts & features
Interior
Bedrooms & bathrooms
- Bedrooms: 3
- Bathrooms: 2
- Full bathrooms: 2
Bedroom 1
- Level: Upper
- Dimensions: 15x12
Bedroom 2
- Level: Upper
- Dimensions: 8x13
Bedroom 3
- Level: Upper
- Dimensions: 14x11
Formal dining room
- Level: Main
- Dimensions: 17x10
Kitchen
- Level: Main
- Dimensions: 15x12
Living room
- Level: Main
- Dimensions: 27x13
Heating
- Forced Air
Cooling
- Forced Air, Central Air
Features
- Basement: Partial
- Has fireplace: No
- Fireplace features: None
Interior area
- Total interior livable area: 1,856 sqft
- Finished area above ground: 1,856
- Finished area below ground: 0
Property
Parking
- Total spaces: 1
- Parking features: Detached
- Garage spaces: 1
Lot
- Size: 0.30 Acres
Details
- Parcel number: V01151499OP16000
- Zoning: Residential
- Special conditions: Arms Length
Construction
Type & style
- Home type: SingleFamily
- Property subtype: Single Family Residence
Materials
- Vinyl Siding
- Foundation: Stone
Condition
- New construction: No
- Year built: 1890
Utilities & green energy
- Sewer: Public Sewer
- Water: Public
Community & neighborhood
Location
- Region: Brandon
Price history
| Date | Event | Price |
|---|---|---|
| 4/30/2025 | Sold | $224,900+4.7%$121/sqft |
Source: RANW #50304953 | ||
| 4/30/2025 | Pending sale | $214,900$116/sqft |
Source: RANW #50304953 | ||
| 3/21/2025 | Contingent | $214,900$116/sqft |
Source: | ||
| 3/14/2025 | Listed for sale | $214,900+149.9%$116/sqft |
Source: RANW #50304953 | ||
| 10/22/2024 | Sold | $86,000+1.2%$46/sqft |
Source: Public Record | ||
Public tax history
| Year | Property taxes | Tax assessment |
|---|---|---|
| 2024 | $2,717 +1.4% | $97,000 |
| 2023 | $2,680 +23.6% | $97,000 |
| 2022 | $2,168 -5.1% | $97,000 |
Find assessor info on the county website
Neighborhood: 53919
Nearby schools
GreatSchools rating
- 8/10Brandon Elementary SchoolGrades: PK-5Distance: 0.2 mi
- 4/10Brandon Middle SchoolGrades: 6-8Distance: 7.1 mi
- 6/10Laconia High SchoolGrades: 9-12Distance: 7 mi

Get pre-qualified for a loan
At Zillow Home Loans, we can pre-qualify you in as little as 5 minutes with no impact to your credit score.An equal housing lender. NMLS #10287.
