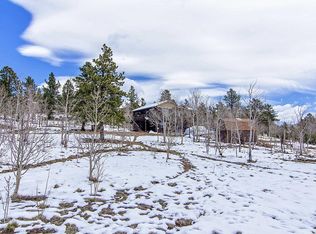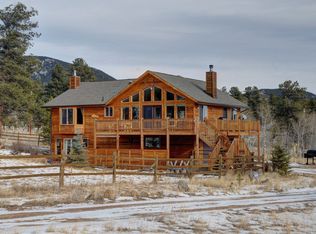Beautiful custom 2 story log home. Large beams intertwine throughout with charming custom split log door and floor edging. Surrounded by 1 acre of land to improve your way and just 15 minutes from the beaten path. You will enjoy wildlife year round as well as breathtaking views of the surrounding mountains and gorgeous sunsets and sunrises from your Master walkout balcony! Soak in a jetted master tub with a window to watch the views and clouds roll by. 3 over sized bedrooms with a large loft, 2 1/2 bathrooms with nice large laundry room. The freezer is included so you can count on extra food storage upon move in. The national forest is within walking distance with an awesome quartz mine to enjoy. this is mountain living at its finest.
This property is off market, which means it's not currently listed for sale or rent on Zillow. This may be different from what's available on other websites or public sources.


