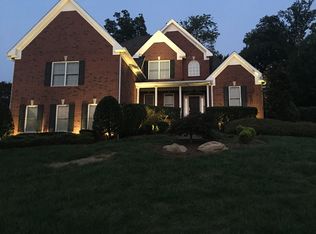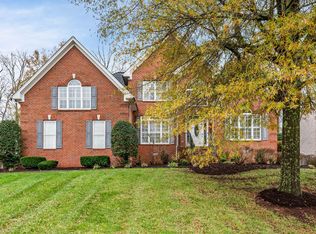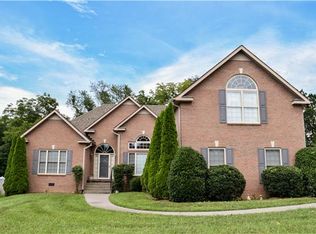Closed
$496,000
125 N Maple Ridge Ln, Goodlettsville, TN 37072
3beds
2,468sqft
Single Family Residence, Residential
Built in 2002
0.36 Acres Lot
$531,300 Zestimate®
$201/sqft
$2,610 Estimated rent
Home value
$531,300
$505,000 - $558,000
$2,610/mo
Zestimate® history
Loading...
Owner options
Explore your selling options
What's special
Sellers are under contract to purchase. Bring us an offer!!! Fall in love with grandeur living in this 3bed/2bath home w/lg bonus, 2&1/2 car garage. Kitchen updated w/granite countertops and brand new appliances, added shelves & storage w/ glass door fronts. Open floor plan from Dining to Living room w/natural gas fireplace. Fresh new carpet, and paint touchups throughout. Lots of windows that allow natural light. Enjoy watching the sun rise over the hills from the recently covered back deck as birds, wild turkey & occasional deer meander through the backyard. Property backs up to an open pasture with grazing cattle. Though this gem is 3.5 miles from I-65 at the Long Hollow exit, you’ll feel like you’re in a country setting.
Zillow last checked: 8 hours ago
Listing updated: March 24, 2023 at 12:58pm
Listing Provided by:
Taylore Brooke 615-521-0966,
Exit Real Estate Solutions
Bought with:
Kristen Chance Arrington, 355069
WEICHERT, REALTORS - The Andrews Group
Source: RealTracs MLS as distributed by MLS GRID,MLS#: 2484260
Facts & features
Interior
Bedrooms & bathrooms
- Bedrooms: 3
- Bathrooms: 2
- Full bathrooms: 2
- Main level bedrooms: 3
Bedroom 1
- Features: Suite
- Level: Suite
- Area: 240 Square Feet
- Dimensions: 16x15
Bedroom 2
- Features: Extra Large Closet
- Level: Extra Large Closet
- Area: 143 Square Feet
- Dimensions: 11x13
Bedroom 3
- Features: Extra Large Closet
- Level: Extra Large Closet
- Area: 132 Square Feet
- Dimensions: 11x12
Den
- Features: Separate
- Level: Separate
- Area: 380 Square Feet
- Dimensions: 19x20
Dining room
- Features: Formal
- Level: Formal
- Area: 143 Square Feet
- Dimensions: 13x11
Kitchen
- Features: Eat-in Kitchen
- Level: Eat-in Kitchen
- Area: 198 Square Feet
- Dimensions: 18x11
Living room
- Area: 288 Square Feet
- Dimensions: 18x16
Heating
- Central, Electric, Natural Gas
Cooling
- Central Air, Electric
Appliances
- Included: Dishwasher, Disposal, Microwave, Refrigerator, Electric Oven, Electric Range
Features
- Ceiling Fan(s), Walk-In Closet(s), Primary Bedroom Main Floor
- Flooring: Carpet, Wood
- Basement: Crawl Space
- Number of fireplaces: 1
- Fireplace features: Gas
Interior area
- Total structure area: 2,468
- Total interior livable area: 2,468 sqft
- Finished area above ground: 2,468
Property
Parking
- Total spaces: 2
- Parking features: Garage Door Opener, Garage Faces Side, Driveway
- Garage spaces: 2
- Has uncovered spaces: Yes
Features
- Levels: One
- Stories: 1
- Patio & porch: Deck, Covered, Patio
Lot
- Size: 0.36 Acres
- Dimensions: 95M x 167 IRR
- Features: Level
Details
- Parcel number: 140N B 01900 000
- Special conditions: Standard
Construction
Type & style
- Home type: SingleFamily
- Architectural style: Traditional
- Property subtype: Single Family Residence, Residential
Materials
- Brick
- Roof: Shingle
Condition
- New construction: No
- Year built: 2002
Utilities & green energy
- Sewer: Public Sewer
- Water: Public
- Utilities for property: Electricity Available, Water Available
Community & neighborhood
Location
- Region: Goodlettsville
- Subdivision: Wynridge Ph 2 Amendment
HOA & financial
HOA
- Has HOA: Yes
- HOA fee: $99 quarterly
- Services included: Maintenance Grounds
- Second HOA fee: $275 one time
Price history
| Date | Event | Price |
|---|---|---|
| 3/24/2023 | Sold | $496,000-2.7%$201/sqft |
Source: | ||
| 3/6/2023 | Pending sale | $509,900$207/sqft |
Source: | ||
| 3/3/2023 | Price change | $509,900-1.9%$207/sqft |
Source: | ||
| 2/14/2023 | Price change | $519,900-1.9%$211/sqft |
Source: | ||
| 2/9/2023 | Price change | $529,900-1.9%$215/sqft |
Source: | ||
Public tax history
| Year | Property taxes | Tax assessment |
|---|---|---|
| 2025 | $2,549 +0% | $132,200 |
| 2024 | $2,548 -4.9% | $132,200 +50.9% |
| 2023 | $2,679 -0.3% | $87,600 -75% |
Find assessor info on the county website
Neighborhood: 37072
Nearby schools
GreatSchools rating
- 7/10Madison Creek Elementary SchoolGrades: PK-5Distance: 0.4 mi
- 9/10T. W. Hunter Middle SchoolGrades: 6-8Distance: 3.7 mi
- 6/10Beech Sr High SchoolGrades: 9-12Distance: 3.5 mi
Schools provided by the listing agent
- Elementary: Madison Creek Elementary
- Middle: T. W. Hunter Middle School
- High: Beech Sr High School
Source: RealTracs MLS as distributed by MLS GRID. This data may not be complete. We recommend contacting the local school district to confirm school assignments for this home.
Get a cash offer in 3 minutes
Find out how much your home could sell for in as little as 3 minutes with a no-obligation cash offer.
Estimated market value$531,300
Get a cash offer in 3 minutes
Find out how much your home could sell for in as little as 3 minutes with a no-obligation cash offer.
Estimated market value
$531,300


