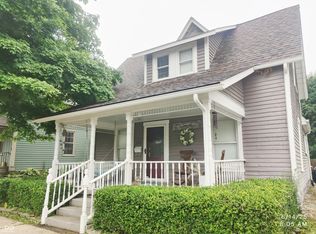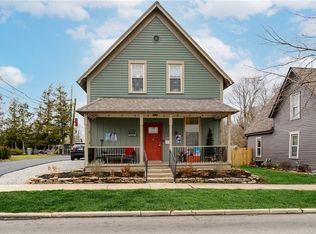LOVERS OF SIMPLICITY! Early American four-square w/ Italianate bracketed eaves is nestled in the historic downtown of Pendleton. Centralized kitchen with walk-in pantry, updated appliances, separate breakfast room, formal dining room and living room with classic woodwork. All wood floors restored. New family room has walk in storage and 2nd story master suite overlooks backyard. Front hall leads to private office/music room. Dual staircase to 4 spacious bedrooms/2 ½ baths. Updated windows = natural light. Walk to town and all the charm of yesteryear.
This property is off market, which means it's not currently listed for sale or rent on Zillow. This may be different from what's available on other websites or public sources.

