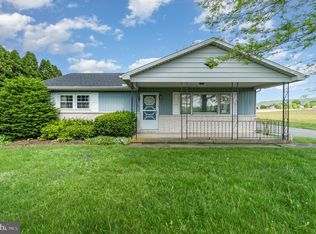Sold for $225,000 on 10/09/24
$225,000
125 N Good Spring Rd, Hegins, PA 17938
3beds
1,661sqft
Single Family Residence
Built in 2005
30.67 Acres Lot
$243,900 Zestimate®
$135/sqft
$1,838 Estimated rent
Home value
$243,900
$190,000 - $312,000
$1,838/mo
Zestimate® history
Loading...
Owner options
Explore your selling options
What's special
Rare opportunity! Enjoy true one story living in this lovingly kept Ranch home on over 30 acres in the heart of the beautiful Hegins Valley! Picturesque views as far as the eye can see will leave you in awe. Start your own farm, lease the tillable acreage (approx 16 acres), or use in any way you desire. Property is preferentially assessed in Clean and Green. Perfect back yard for summer picnics and campfires. Relax in the heated four seasons room in the winter or open the windows and let the breeze blow through in the warmer months. Built in 2005, the home features 3 Beds and 2 full Baths, including the Master Suite, which includes an ensuite Bathroom and 10'x5' walk-in closet. The spacious Mud/Laundry Room (appliances included) houses interior access to the 2-car garage. The open concept Kitchen/Dining/Living Room allows an abundance of natural light to flow throughout. An island, breakfast bar, ample cabinetry (43 pulls), and included appliances make the Kitchen a great entertaining space for holidays. The propane fireplace serves as an attractive supplemental heat source. Looking for more room? The 1542 sq ft. basement awaits with Superior walls -perfect for creating additional living space. Onsite septic, well, electric primary heat, 200amp electric service, new water heater. Showings start Thursday Jan 11- Schedule yours today!
Zillow last checked: 8 hours ago
Listing updated: April 19, 2024 at 04:01pm
Listed by:
Brittany Heller 570-590-6465,
BHHS Homesale Realty - Schuylkill Haven,
Co-Listing Agent: Molly Viola Westfall 570-640-3451,
BHHS Homesale Realty - Schuylkill Haven
Bought with:
Valerie Specht, RS335686
United Country Magnolia Realty Services
Source: Bright MLS,MLS#: PASK2013654
Facts & features
Interior
Bedrooms & bathrooms
- Bedrooms: 3
- Bathrooms: 2
- Full bathrooms: 2
- Main level bathrooms: 2
- Main level bedrooms: 3
Basement
- Area: 0
Heating
- Baseboard, Electric, Propane
Cooling
- None
Appliances
- Included: Electric Water Heater
- Laundry: Main Level, Laundry Room, Mud Room
Features
- Combination Dining/Living, Entry Level Bedroom, Open Floorplan, Kitchen Island, Walk-In Closet(s)
- Basement: Full,Walk-Out Access,Interior Entry,Unfinished
- Number of fireplaces: 1
- Fireplace features: Corner, Gas/Propane
Interior area
- Total structure area: 3,203
- Total interior livable area: 1,661 sqft
- Finished area above ground: 1,661
- Finished area below ground: 0
Property
Parking
- Total spaces: 10
- Parking features: Garage Faces Side, Garage Door Opener, Inside Entrance, Driveway, Attached
- Attached garage spaces: 2
- Uncovered spaces: 8
Accessibility
- Accessibility features: 2+ Access Exits
Features
- Levels: One and One Half
- Stories: 1
- Exterior features: Lighting
- Pool features: Community
- Has view: Yes
- View description: Garden, Mountain(s), Panoramic, Scenic Vista, Trees/Woods, Valley
Lot
- Size: 30.67 Acres
Details
- Additional structures: Above Grade, Below Grade
- Parcel number: 13050091
- Zoning: S-2
- Special conditions: Standard
Construction
Type & style
- Home type: SingleFamily
- Architectural style: Ranch/Rambler
- Property subtype: Single Family Residence
Materials
- Vinyl Siding
- Foundation: Permanent
Condition
- New construction: No
- Year built: 2005
Utilities & green energy
- Electric: 200+ Amp Service
- Sewer: On Site Septic
- Water: Well
Community & neighborhood
Location
- Region: Hegins
- Subdivision: Hegins
- Municipality: HEGINS TWP
Other
Other facts
- Listing agreement: Exclusive Right To Sell
- Ownership: Fee Simple
- Road surface type: Black Top
Price history
| Date | Event | Price |
|---|---|---|
| 10/9/2024 | Sold | $225,000-57.1%$135/sqft |
Source: Public Record Report a problem | ||
| 1/26/2024 | Sold | $525,000$316/sqft |
Source: | ||
| 1/13/2024 | Pending sale | $525,000$316/sqft |
Source: | ||
| 1/11/2024 | Listed for sale | $525,000$316/sqft |
Source: | ||
Public tax history
| Year | Property taxes | Tax assessment |
|---|---|---|
| 2023 | $3,200 +5.5% | $51,675 |
| 2022 | $3,032 +1% | $51,675 |
| 2021 | $3,001 +1.5% | $51,675 |
Find assessor info on the county website
Neighborhood: 17938
Nearby schools
GreatSchools rating
- 5/10Hegins-Hubley El SchoolGrades: K-6Distance: 3.6 mi
- 5/10Tri-Valley Junior-Senior High SchoolGrades: 7-12Distance: 1.1 mi
- 4/10Mahantongo El SchoolGrades: K-6Distance: 5.9 mi
Schools provided by the listing agent
- District: Tri-valley
Source: Bright MLS. This data may not be complete. We recommend contacting the local school district to confirm school assignments for this home.

Get pre-qualified for a loan
At Zillow Home Loans, we can pre-qualify you in as little as 5 minutes with no impact to your credit score.An equal housing lender. NMLS #10287.
