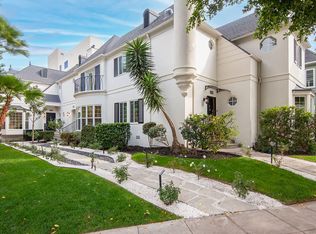SPECTACTULARLY SPACIOUS condo w high ceilings and TONS of light! Enjoy one of the largest (2,003 sq ft) open, layouts in Beverly Hills. Stunning marble design flooring throughout. Expansive layout offers central fireplace, large balcony and space for your largest furnishings from living room suites to statement dining room tables. Wet bar separates the living area and your open den. Gourmet Kitchen has stainless steel appliances, ample storage and an extended dining area. Primary bedroom has an abundance of space and walk-in closets. An ensuite spa bathroom offers a sunken jet tub and separate shower. Lovely 2nd bedroom is totally separate w its own large space, sliding door closet and ensuite bath/shower feature. Enjoy a secure, private building entry and two side by side parking spaces. All just minutes away from Beverly Hills, Restaurant Row and Sunset Strip. Ready now!
Copyright The MLS. All rights reserved. Information is deemed reliable but not guaranteed.
Condo for rent
$6,150/mo
125 N Gale Dr APT 303, Beverly Hills, CA 90211
2beds
2,003sqft
Price may not include required fees and charges.
Condo
Available now
No pets
Central air
In unit laundry
Assigned parking
Central, fireplace
What's special
Central fireplaceLarge balconyGourmet kitchenEnsuite spa bathroomMarble design flooringPrimary bedroomHigh ceilings
- 5 days
- on Zillow |
- -- |
- -- |
Learn more about the building:
Travel times
Looking to buy when your lease ends?
Consider a first-time homebuyer savings account designed to grow your down payment with up to a 6% match & 4.15% APY.
Facts & features
Interior
Bedrooms & bathrooms
- Bedrooms: 2
- Bathrooms: 3
- Full bathrooms: 2
- 1/2 bathrooms: 1
Rooms
- Room types: Office, Pantry, Walk In Closet
Heating
- Central, Fireplace
Cooling
- Central Air
Appliances
- Included: Dishwasher, Microwave, Refrigerator
- Laundry: In Unit, Inside, Laundry Closet
Features
- Built-Ins, Elevator, View, Walk-In Closet(s)
- Flooring: Laminate
- Has fireplace: Yes
Interior area
- Total interior livable area: 2,003 sqft
Property
Parking
- Parking features: Assigned, Covered
- Details: Contact manager
Features
- Stories: 1
- Patio & porch: Patio
- Exterior features: Contact manager
- Has view: Yes
- View description: City View
Details
- Parcel number: 4334022099
Construction
Type & style
- Home type: Condo
- Property subtype: Condo
Condition
- Year built: 1982
Utilities & green energy
- Utilities for property: Garbage, Water
Building
Management
- Pets allowed: No
Community & HOA
Community
- Features: Gated
Location
- Region: Beverly Hills
Financial & listing details
- Lease term: 1+Year
Price history
| Date | Event | Price |
|---|---|---|
| 7/15/2025 | Listed for rent | $6,150+19.4%$3/sqft |
Source: | ||
| 5/17/2024 | Listing removed | -- |
Source: | ||
| 5/7/2024 | Listed for rent | $5,150+17%$3/sqft |
Source: | ||
| 1/22/2021 | Listing removed | -- |
Source: | ||
| 12/9/2020 | Listed for rent | $4,400$2/sqft |
Source: Landmark Realtors, Inc. #20668814 | ||
![[object Object]](https://photos.zillowstatic.com/fp/2b35aa9a6cafbf6554e124a6918acc7e-p_i.jpg)
