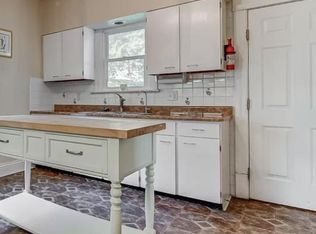Move right in! One of the best kitchens in this price range. Kitchen is updated with tons of cabinets, tile floor, island, huge walk in pantry, and fresh paint. Gorgeous dining room with french doors. Main floor bath, and master bath, (with jetted tub), have been updated. Two living spaces, one on the main floor, and one in the finished basement. Basement has another bath. Custom desk in basement, by The Closet Guy, stays. Some newer landscaping! Appliances stay. Home has a laundry chute from second floor to basement. Take a look! You will be glad you did.
This property is off market, which means it's not currently listed for sale or rent on Zillow. This may be different from what's available on other websites or public sources.
