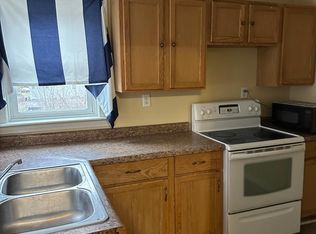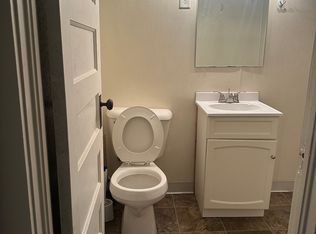Sold for $90,000
$90,000
125 N Cobb Ave, Decatur, IL 62522
4beds
3baths
1,008sqft
Triplex, Multi Family
Built in 1912
-- sqft lot
$117,300 Zestimate®
$89/sqft
$1,085 Estimated rent
Home value
$117,300
$90,000 - $147,000
$1,085/mo
Zestimate® history
Loading...
Owner options
Explore your selling options
What's special
Close Westend home is close to many amenities. The Disc, restaurants, athletic ball fields, parks, walking trails and more. This home has been divided into 3 apartments & all 3 are currently rented. Parking is behind the house by way of the alley.
A large covered front porch is inviting to enjoy the evenings. There has been some updates in recent months. R00f 2021.
Zillow last checked: 8 hours ago
Listing updated: August 25, 2023 at 08:44am
Listed by:
Bev Whipple 217-429-5218,
Lyle Campbell & Son Realtors
Bought with:
Jennifer Miller, 475186888
Glenda Williamson Realty
Source: CIBR,MLS#: 6228136 Originating MLS: Central Illinois Board Of REALTORS
Originating MLS: Central Illinois Board Of REALTORS
Facts & features
Interior
Bedrooms & bathrooms
- Bedrooms: 4
- Bathrooms: 3
Heating
- Hot Water
Cooling
- None
Appliances
- Included: Gas Water Heater, Range, Refrigerator
Features
- Fireplace
- Basement: Unfinished,Walk-Out Access,Full
- Fireplace features: Family/Living/Great Room
Interior area
- Total structure area: 1,008
- Total interior livable area: 1,008 sqft
- Finished area above ground: 1,008
Property
Parking
- Total spaces: 3
- Parking features: Attached, Garage
- Attached garage spaces: 3
Features
- Levels: Two and One Half
Lot
- Size: 6,969 sqft
- Dimensions: 47.1 x 151.3
Details
- Parcel number: 041216252029
- Zoning: RES
- Special conditions: None
Construction
Type & style
- Home type: MultiFamily
- Architectural style: Traditional
- Property subtype: Triplex, Multi Family
Materials
- Wood Siding
- Foundation: Basement
- Roof: Asphalt
Condition
- Year built: 1912
Utilities & green energy
- Sewer: Public Sewer
- Water: Public
Community & neighborhood
Location
- Region: Decatur
- Subdivision: Oakdale Add
Other
Other facts
- Road surface type: Gravel
Price history
| Date | Event | Price |
|---|---|---|
| 8/23/2023 | Sold | $90,000-8%$89/sqft |
Source: | ||
| 7/25/2023 | Pending sale | $97,777$97/sqft |
Source: | ||
| 7/11/2023 | Listed for sale | $97,777$97/sqft |
Source: | ||
Public tax history
Tax history is unavailable.
Neighborhood: 62522
Nearby schools
GreatSchools rating
- 2/10Dennis Lab SchoolGrades: PK-8Distance: 0.1 mi
- 2/10Macarthur High SchoolGrades: 9-12Distance: 0.8 mi
- 2/10Eisenhower High SchoolGrades: 9-12Distance: 2.6 mi
Schools provided by the listing agent
- District: Decatur Dist 61
Source: CIBR. This data may not be complete. We recommend contacting the local school district to confirm school assignments for this home.
Get pre-qualified for a loan
At Zillow Home Loans, we can pre-qualify you in as little as 5 minutes with no impact to your credit score.An equal housing lender. NMLS #10287.

