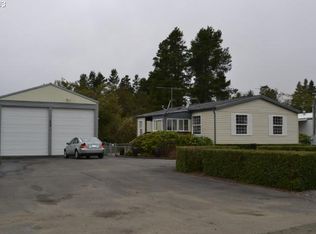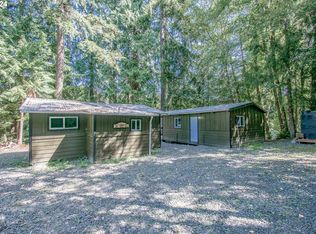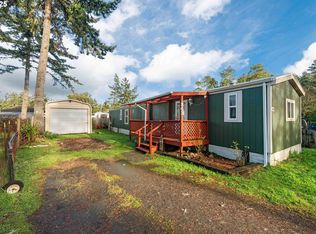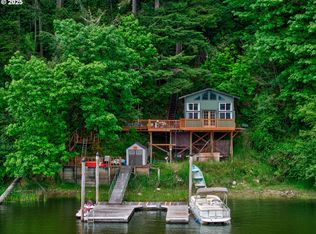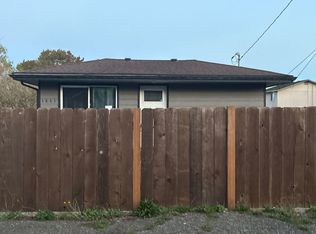VACATION, RETIRE, Airbnb, or GET-A-WAY!! Lakeside retreat near Tenmile Lakes! Just minutes from Tenmile Lake County Park offering fishing, boating, kayak access, picnic areas, and more! This lovingly maintained single-wide manufactured home sits on a 0.11-acre lot and includes an 18’ x 29’ newer shop—ideal for boat, ATV, or dune buggy storage. Enjoy the convenience of alley access between 3rd and 4th Streets, a carport with lockable storage, workroom, and covered parking for a vehicle or small boat. Located in an ATV-friendly community with a designated route to the Oregon Dunes National Recreation Area at Spinreel Park. Interior features include 2 bedrooms, a full bathroom with tub/shower, and a half bath off the second bedroom. The living room offers a freestanding electric fireplace heater, and the kitchen features newer appliances and vinyl flooring. Fridge pictured in listing is being replaced by owner. Whether used as a full-time residence, weekend getaway, or retirement retreat, this property offers easy access to Lakeside’s recreational opportunities and coastal charm.
Active
$209,000
125 N 4th St, Lakeside, OR 97449
2beds
728sqft
Est.:
Residential, Manufactured Home
Built in 1975
4,791.6 Square Feet Lot
$-- Zestimate®
$287/sqft
$-- HOA
What's special
Kitchen features newer appliancesCarport with lockable storageVinyl flooring
- 298 days |
- 381 |
- 12 |
Zillow last checked: 8 hours ago
Listing updated: January 01, 2026 at 02:57am
Listed by:
Jonna Wagner 541-530-3184,
Cutting Edge Real Estate
Source: RMLS (OR),MLS#: 538467312
Facts & features
Interior
Bedrooms & bathrooms
- Bedrooms: 2
- Bathrooms: 2
- Full bathrooms: 1
- Partial bathrooms: 1
- Main level bathrooms: 2
Rooms
- Room types: Bedroom 2, Dining Room, Family Room, Kitchen, Living Room, Primary Bedroom
Primary bedroom
- Features: Wallto Wall Carpet
- Level: Main
Bedroom 2
- Features: Bathroom, Wallto Wall Carpet
- Level: Main
Kitchen
- Features: Kitchen Dining Room Combo, Vinyl Floor
- Level: Main
Living room
- Features: Wallto Wall Carpet
- Level: Main
Heating
- Forced Air
Cooling
- None
Appliances
- Included: Disposal, Free-Standing Range, Microwave, Washer/Dryer, Electric Water Heater
- Laundry: Laundry Room
Features
- Ceiling Fan(s), Bathroom, Kitchen Dining Room Combo
- Flooring: Vinyl, Wall to Wall Carpet
Interior area
- Total structure area: 728
- Total interior livable area: 728 sqft
Property
Parking
- Parking features: Driveway, Off Street, RV Access/Parking, RV Boat Storage, Carport, Detached
- Has carport: Yes
- Has uncovered spaces: Yes
Features
- Stories: 1
- Patio & porch: Deck, Porch
- Exterior features: Yard
- Fencing: Fenced
- Has view: Yes
- View description: Territorial, Trees/Woods
Lot
- Size: 4,791.6 Square Feet
- Features: Level, Trees, SqFt 3000 to 4999
Details
- Additional structures: Outbuilding, RVParking, RVBoatStorage
- Parcel number: 4299200
Construction
Type & style
- Home type: MobileManufactured
- Property subtype: Residential, Manufactured Home
Materials
- Metal Siding
- Roof: Rubber
Condition
- Resale
- New construction: No
- Year built: 1975
Utilities & green energy
- Sewer: Public Sewer
- Water: Public
Community & HOA
Community
- Security: Security System Owned
HOA
- Has HOA: No
Location
- Region: Lakeside
Financial & listing details
- Price per square foot: $287/sqft
- Tax assessed value: $48,380
- Annual tax amount: $421
- Date on market: 3/15/2025
- Listing terms: Cash,Conventional
- Road surface type: Gravel
- Body type: Single Wide
Estimated market value
Not available
Estimated sales range
Not available
$1,178/mo
Price history
Price history
| Date | Event | Price |
|---|---|---|
| 10/14/2025 | Listed for sale | $209,000-4.6%$287/sqft |
Source: | ||
| 7/21/2025 | Listing removed | $219,000$301/sqft |
Source: | ||
| 6/6/2025 | Price change | $219,000-4.4%$301/sqft |
Source: | ||
| 3/16/2025 | Listed for sale | $229,000+205.3%$315/sqft |
Source: | ||
| 8/17/2020 | Sold | $75,000$103/sqft |
Source: | ||
Public tax history
Public tax history
| Year | Property taxes | Tax assessment |
|---|---|---|
| 2019 | $396 +2.6% | $38,580 +3% |
| 2018 | $386 | $37,460 +214% |
| 2017 | $386 +12.7% | $11,930 -66.2% |
Find assessor info on the county website
BuyAbility℠ payment
Est. payment
$1,191/mo
Principal & interest
$989
Property taxes
$129
Home insurance
$73
Climate risks
Neighborhood: 97449
Nearby schools
GreatSchools rating
- 3/10North Bay Elementary SchoolGrades: K-5Distance: 5.3 mi
- 7/10North Bend Middle SchoolGrades: 6-8Distance: 12.5 mi
- 7/10North Bend Senior High SchoolGrades: 9-12Distance: 12.3 mi
Schools provided by the listing agent
- Elementary: North Bay
- Middle: North Bend
- High: North Bend
Source: RMLS (OR). This data may not be complete. We recommend contacting the local school district to confirm school assignments for this home.
- Loading
