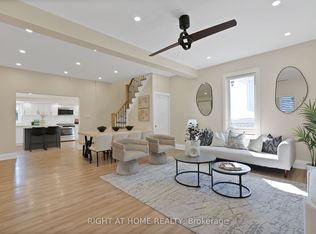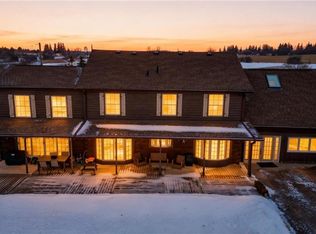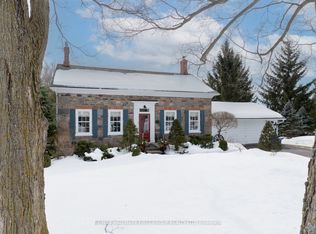Wow, In Brooklin Whitby! Fantastic Location! Fabulous Opportunity! On About 60 Acres In Park Like Setting With Outstanding Views. Tree Lined Circular Driveway, Forest Area Plus 40 Workable Areas! Large Bank Barn, In Ground Solar Heated G- Unite Pool. This Custom 3000 + Sf Home Offers Wonderful Living Space, Lot Of Natural Light, Walk Out Bsmt, Entrance From The 3 Garages! Excellent Country Package Offers Full Privacy & Scenic Setting Close To All Amenities.
This property is off market, which means it's not currently listed for sale or rent on Zillow. This may be different from what's available on other websites or public sources.


