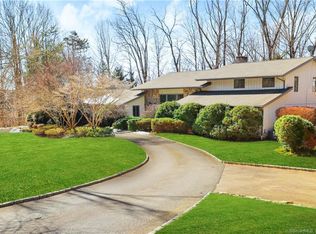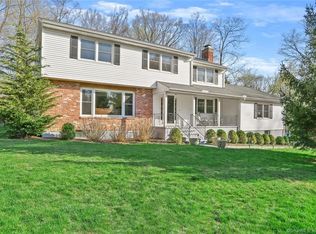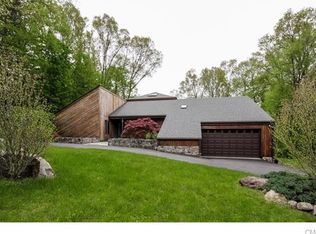Spacious contemporary beautifully sited behind stone walls in the heart of Silvermine. Formal LR w/ fp, formal DR. Gorgeous updated eat in kitchen with granite counters & ss appliances open to the FR with fireplace & access to deck overlooking the yard with many mature plantings. Retreat to the upstairs master suite with marble bath, large walk in closet and private deck. Second master suite on main level with full bath. Three other large bedrooms. Huge finished basement. 2 car detached garage features a spacious upper level studio with half bath, ideal for home office or au pair. Generator. Great commuter location, convenient to all town amenities. Dwelling is in Wilton & Norwalk.Total taxes 18,498 paid to both towns.Wilton schools.
This property is off market, which means it's not currently listed for sale or rent on Zillow. This may be different from what's available on other websites or public sources.


