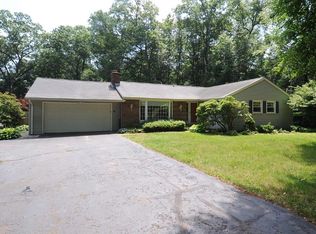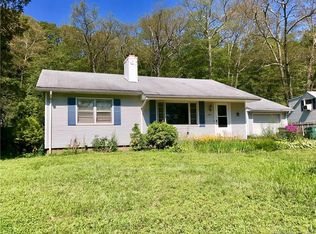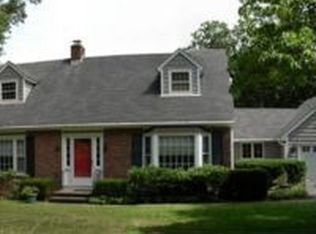Sold for $525,000
$525,000
125 Mountain Road, Cheshire, CT 06410
4beds
2,720sqft
Single Family Residence
Built in 1962
0.92 Acres Lot
$544,000 Zestimate®
$193/sqft
$3,593 Estimated rent
Home value
$544,000
$484,000 - $615,000
$3,593/mo
Zestimate® history
Loading...
Owner options
Explore your selling options
What's special
***All Best Offers Due Monday 2/17 by 3PM**Discover this beautifully maintained, natural light filled 4 bedroom, 3 bath split-level retreat in the heart of Cheshire. Nestled beside a serene wooded hillside, as a private sanctuary surrounded by native landscaping. Step inside to find a sunlit main level featuring a spacious living room complete with cozy wood burning fireplace, large windows & gleaming hardwood flooring that flows seamlessly into the beautiful formal dining area, floor to ceiling windows & slider leading to the private deck and yard. The eat-in kitchen is a delight, featuring cathedral ceiling, skylights, & abundant natural light. On the upper level, the primary suite boasts cathedral ceiling, skylight, hardwood floors, ample closet space and a full bath. French doors open to an office - ideal for work at home days. Three additional bedrooms, including one with a full bath along with the main bath with skylight complete this level. Find in the lower level a large family room with recessed lights and natural wood paneling, a versatile spare room, & convenient laundry room. Outdoor highlights include a charming portico, copper-look aluminum gutters - most with gutter screens, cedar deck and natural landscaping. Practical perks abound with an oversized garage, two storage sheds, and a recently sealed, expanded driveway framed by a natural stone wall. This exceptional home effortlessly blends comfort, style and tranquility, making it the perfect place to call hom ***All Best Offers Due Monday 2/17 by 3PM***
Zillow last checked: 8 hours ago
Listing updated: April 08, 2025 at 01:40pm
Listed by:
Norinne M. Byrne 203-651-9838,
Calcagni Real Estate 203-272-1821,
Zachary Mandell 908-510-7891,
Calcagni Real Estate
Bought with:
Josephine Simko, REB.0790729
Coldwell Banker Realty
Source: Smart MLS,MLS#: 24072673
Facts & features
Interior
Bedrooms & bathrooms
- Bedrooms: 4
- Bathrooms: 3
- Full bathrooms: 3
Primary bedroom
- Features: Skylight, Cathedral Ceiling(s), Ceiling Fan(s), Full Bath, Hardwood Floor
- Level: Upper
- Area: 316.54 Square Feet
- Dimensions: 13.3 x 23.8
Bedroom
- Features: Ceiling Fan(s), Full Bath, Hardwood Floor
- Level: Upper
- Area: 133.72 Square Feet
- Dimensions: 10.2 x 13.11
Bedroom
- Features: Bay/Bow Window, Ceiling Fan(s), Hardwood Floor
- Level: Upper
- Area: 99.64 Square Feet
- Dimensions: 9.4 x 10.6
Bedroom
- Features: Bay/Bow Window, Ceiling Fan(s), Hardwood Floor
- Level: Upper
- Area: 85.63 Square Feet
- Dimensions: 9.4 x 9.11
Dining room
- Features: Sliders, Hardwood Floor
- Level: Main
- Area: 154.87 Square Feet
- Dimensions: 9.11 x 17
Family room
- Features: Wall/Wall Carpet
- Level: Lower
- Area: 287.3 Square Feet
- Dimensions: 13 x 22.1
Kitchen
- Features: Skylight, Cathedral Ceiling(s), Corian Counters, Pantry, Tile Floor
- Level: Main
- Area: 173.89 Square Feet
- Dimensions: 10.11 x 17.2
Living room
- Features: Fireplace, Hardwood Floor
- Level: Main
- Area: 277.76 Square Feet
- Dimensions: 12.8 x 21.7
Office
- Features: French Doors, Hardwood Floor
- Level: Upper
- Area: 96.28 Square Feet
- Dimensions: 8.3 x 11.6
Rec play room
- Features: Wall/Wall Carpet
- Level: Lower
- Area: 140.29 Square Feet
- Dimensions: 9.11 x 15.4
Heating
- Baseboard, Hot Water, Zoned, Oil
Cooling
- Central Air
Appliances
- Included: Gas Cooktop, Oven, Microwave, Refrigerator, Dishwasher, Washer, Dryer, Water Heater
- Laundry: Lower Level
Features
- Wired for Data
- Doors: Storm Door(s)
- Windows: Thermopane Windows
- Basement: Crawl Space,Partial,Unfinished,Storage Space,Concrete
- Attic: Storage,Access Via Hatch
- Number of fireplaces: 1
Interior area
- Total structure area: 2,720
- Total interior livable area: 2,720 sqft
- Finished area above ground: 1,920
- Finished area below ground: 800
Property
Parking
- Total spaces: 5
- Parking features: Attached, Paved, Off Street, Driveway, Garage Door Opener, Private, Asphalt
- Attached garage spaces: 2
- Has uncovered spaces: Yes
Features
- Levels: Multi/Split
- Patio & porch: Porch, Deck
- Exterior features: Rain Gutters, Garden, Stone Wall
Lot
- Size: 0.92 Acres
- Features: Secluded, Wooded, Rocky, Borders Open Space, Sloped
Details
- Additional structures: Shed(s)
- Parcel number: 1082263
- Zoning: R-20
Construction
Type & style
- Home type: SingleFamily
- Architectural style: Split Level
- Property subtype: Single Family Residence
Materials
- Cedar
- Foundation: Concrete Perimeter
- Roof: Asphalt
Condition
- New construction: No
- Year built: 1962
Utilities & green energy
- Sewer: Septic Tank
- Water: Public
Green energy
- Energy efficient items: Ridge Vents, Doors, Windows
Community & neighborhood
Community
- Community features: Basketball Court, Health Club, Library, Medical Facilities, Park, Playground, Pool, Tennis Court(s)
Location
- Region: Cheshire
Price history
| Date | Event | Price |
|---|---|---|
| 4/8/2025 | Sold | $525,000+5%$193/sqft |
Source: | ||
| 3/7/2025 | Pending sale | $499,900$184/sqft |
Source: | ||
| 2/14/2025 | Listed for sale | $499,900+56.2%$184/sqft |
Source: | ||
| 6/30/2003 | Sold | $320,000+21.9%$118/sqft |
Source: | ||
| 5/23/2000 | Sold | $262,500$97/sqft |
Source: Public Record Report a problem | ||
Public tax history
| Year | Property taxes | Tax assessment |
|---|---|---|
| 2025 | $8,816 +8.3% | $296,450 |
| 2024 | $8,141 -2.1% | $296,450 +25.1% |
| 2023 | $8,318 +2.2% | $237,040 |
Find assessor info on the county website
Neighborhood: 06410
Nearby schools
GreatSchools rating
- 9/10Doolittle SchoolGrades: K-6Distance: 0.8 mi
- 7/10Dodd Middle SchoolGrades: 7-8Distance: 1.3 mi
- 9/10Cheshire High SchoolGrades: 9-12Distance: 1.8 mi
Schools provided by the listing agent
- Elementary: Doolittle
- Middle: Dodd
- High: Cheshire
Source: Smart MLS. This data may not be complete. We recommend contacting the local school district to confirm school assignments for this home.
Get pre-qualified for a loan
At Zillow Home Loans, we can pre-qualify you in as little as 5 minutes with no impact to your credit score.An equal housing lender. NMLS #10287.
Sell with ease on Zillow
Get a Zillow Showcase℠ listing at no additional cost and you could sell for —faster.
$544,000
2% more+$10,880
With Zillow Showcase(estimated)$554,880


