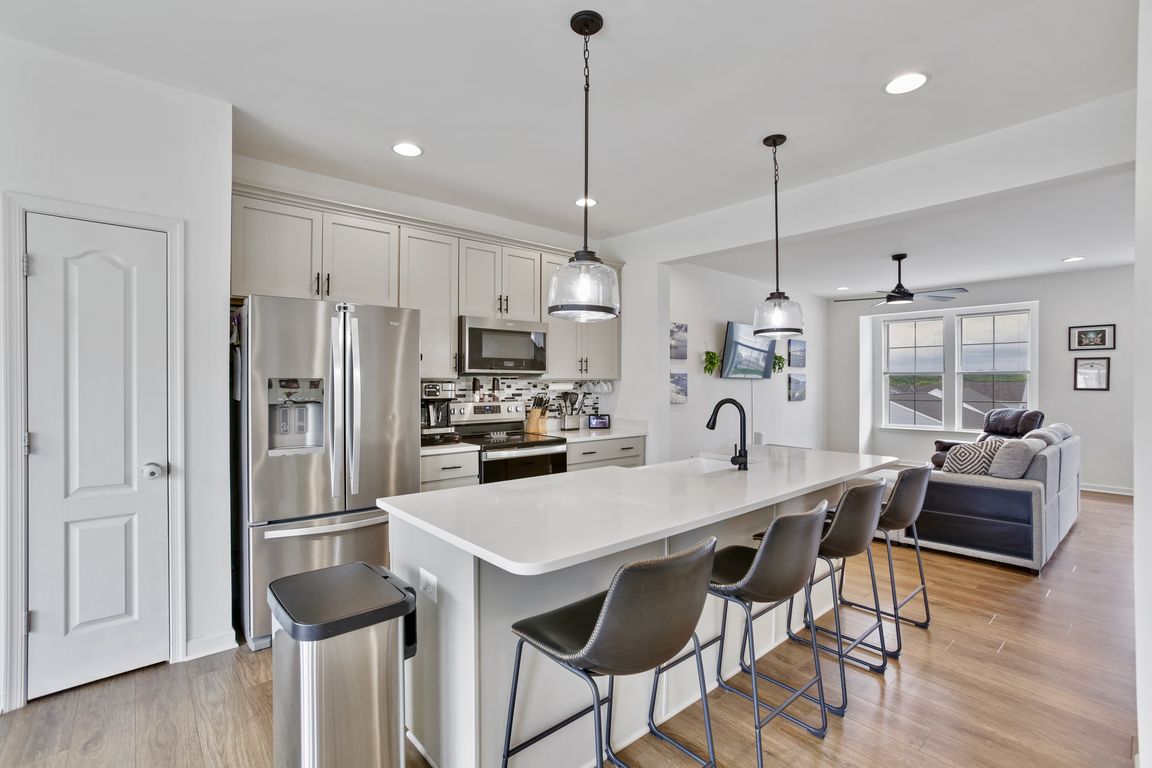
Under contractPrice increase: $5K (9/12)
$330,000
3beds
2,138sqft
125 Mossdale Blvd, Falling Waters, WV 25419
3beds
2,138sqft
Townhouse
Built in 2022
3,920 sqft
1 Attached garage space
$154 price/sqft
$67 monthly HOA fee
What's special
Private en-suite bathLarge foyerOpen and airy layoutFully fenced yardVersatile bonus roomGenerously sized family roomWell-appointed kitchen
Welcome to 125 Mossdale Boulevard, a spacious and thoughtfully designed 3-bedroom, 3.5-bath townhome located in the desirable Overlook at Riverside community of Falling Waters. Spanning three finished levels, this well-maintained home offers a functional layout and flexible living spaces suited to today’s lifestyle. The main level (entry level) welcomes you ...
- 162 days |
- 51 |
- 0 |
Source: Bright MLS,MLS#: WVBE2039998
Travel times
Kitchen
Family Room
Primary Bedroom
Zillow last checked: 7 hours ago
Listing updated: September 15, 2025 at 04:08am
Listed by:
Carolyn Young 703-261-9190,
Samson Properties,
Listing Team: The Carolyn Young Team, Co-Listing Agent: Joan M Seal 540-845-8892,
Samson Properties
Source: Bright MLS,MLS#: WVBE2039998
Facts & features
Interior
Bedrooms & bathrooms
- Bedrooms: 3
- Bathrooms: 4
- Full bathrooms: 3
- 1/2 bathrooms: 1
- Main level bathrooms: 1
Rooms
- Room types: Dining Room, Primary Bedroom, Bedroom 2, Bedroom 3, Kitchen, Family Room, Foyer, Breakfast Room, Laundry, Bathroom 2, Bathroom 3, Primary Bathroom, Half Bath
Primary bedroom
- Features: Attached Bathroom
- Level: Upper
Bedroom 2
- Level: Upper
Bedroom 3
- Level: Upper
Primary bathroom
- Level: Upper
Bathroom 2
- Level: Upper
Bathroom 3
- Level: Main
Breakfast room
- Level: Upper
Dining room
- Level: Upper
Family room
- Level: Upper
Family room
- Level: Main
Foyer
- Level: Main
Half bath
- Level: Upper
Kitchen
- Level: Upper
Laundry
- Level: Upper
Heating
- Heat Pump, Programmable Thermostat, Forced Air, Electric
Cooling
- Central Air, Programmable Thermostat, Electric
Appliances
- Included: Microwave, Dryer, Washer, Dishwasher, Disposal, Refrigerator, Oven/Range - Electric, Electric Water Heater
- Laundry: Has Laundry, Washer In Unit, Dryer In Unit, Laundry Room
Features
- Walk-In Closet(s), Upgraded Countertops, Soaking Tub, Pantry, Kitchen Island, Eat-in Kitchen, Open Floorplan, Family Room Off Kitchen, Combination Kitchen/Living, Breakfast Area, Recessed Lighting, Ceiling Fan(s), Dry Wall
- Has basement: No
- Has fireplace: No
Interior area
- Total structure area: 2,138
- Total interior livable area: 2,138 sqft
- Finished area above ground: 2,138
Video & virtual tour
Property
Parking
- Total spaces: 1
- Parking features: Garage Faces Front, Inside Entrance, Concrete, Attached
- Attached garage spaces: 1
- Has uncovered spaces: Yes
Accessibility
- Accessibility features: None
Features
- Levels: Three
- Stories: 3
- Exterior features: Lighting, Sidewalks
- Pool features: None
Lot
- Size: 3,920.4 Square Feet
Details
- Additional structures: Above Grade
- Parcel number: NO TAX RECORD
- Zoning: R
- Special conditions: Standard
Construction
Type & style
- Home type: Townhouse
- Architectural style: Colonial
- Property subtype: Townhouse
Materials
- Vinyl Siding
- Foundation: Slab
- Roof: Architectural Shingle
Condition
- New construction: No
- Year built: 2022
Details
- Builder model: DEEP CREEK II
- Builder name: DRB Homes
Utilities & green energy
- Sewer: Public Sewer
- Water: Public
- Utilities for property: Broadband, Cable, Fiber Optic
Community & HOA
Community
- Security: Exterior Cameras, Smoke Detector(s)
- Subdivision: Overlook At Riverside Townhomes
HOA
- Has HOA: Yes
- Amenities included: Basketball Court, Common Grounds, Picnic Area, Tot Lots/Playground, Other, Tennis Court(s)
- Services included: Snow Removal, Common Area Maintenance, Maintenance Grounds
- HOA fee: $67 monthly
- HOA name: OVERLOOK AT RIVERSIDE HOA
Location
- Region: Falling Waters
Financial & listing details
- Price per square foot: $154/sqft
- Tax assessed value: $267,200
- Annual tax amount: $1,967
- Date on market: 5/8/2025
- Listing agreement: Exclusive Right To Sell
- Inclusions: Ring Doorbell
- Ownership: Fee Simple