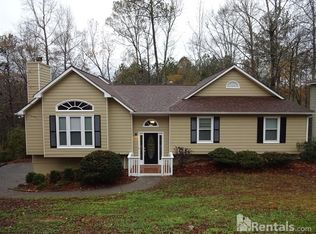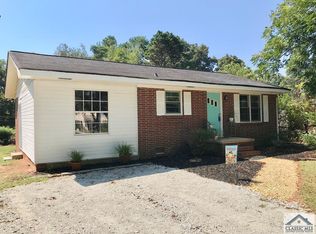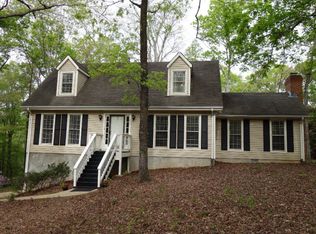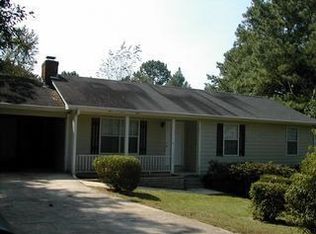Tucked away on a cul-de-sac lot is a Stately Brick Home in the coveted High Ridge neighborhood. This traditional Georgian home was masterfully restored in 2001 & 2013 providing tons of upgrades & distinctive appointments that sets this home apart. A designers dream this bright, airy home offers a formal floorplan, refinished hardwood floors, extensive moldings + chair railing, decorative light fixtures, custom built-ins, & an abundance of floor to ceiling windows bursting w/ natural light. Comprised of multiple living spaces, this 5/4.5 home hosts a large formal living room w/ a wall of built-ins, formal dining, great room w/ built-ins + fireplace, designer kitchen, & keeping room all atop a finished daylight basement. Complete with a massive deck. Must See!
This property is off market, which means it's not currently listed for sale or rent on Zillow. This may be different from what's available on other websites or public sources.




