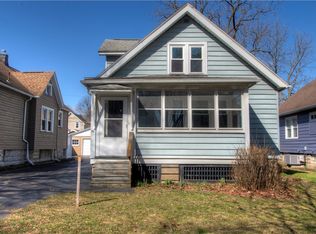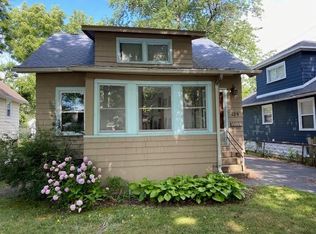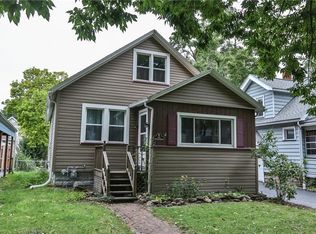Closed
$150,000
125 Minnesota St, Rochester, NY 14609
2beds
925sqft
Single Family Residence
Built in 1925
5,066.03 Square Feet Lot
$170,900 Zestimate®
$162/sqft
$1,425 Estimated rent
Maximize your home sale
Get more eyes on your listing so you can sell faster and for more.
Home value
$170,900
$152,000 - $190,000
$1,425/mo
Zestimate® history
Loading...
Owner options
Explore your selling options
What's special
Sunlit and charming move-in ready home on a tree-lined street in the North Winton Village, a local favorite because of its convenient location and many options for dining, shopping, and entertainment. An enclosed front porch leads you inside where you'll find glass-front bookshelves adjacent to the fireplace in the living room. Other classic finishes abound like hardwood floors and gumwood trim. The bathroom has been updated and you'll find vinyl replacement windows throughout with glass block in the basement. The full attic offers opportunity for future expansion - consider adding an additional bedroom/bath as you grow into this home. There's a fully fenced private backyard with a patio and custom fire pit. Uncommon amongst homes on this street, a TWO car detached garage! This wonderful home is one of the best values on the market and located within a neighborhood having all the amenities you might need at your doorstep. OPEN HOUSE: Saturday Dec. 2nd 1:30pm-3:00pm. Delayed Negotiations - offers must be submitted on Tues Dec. 5th on or before noon.
Zillow last checked: 8 hours ago
Listing updated: January 18, 2024 at 04:02pm
Listed by:
Brian Maier 585-738-5577,
Mazza Premier Homes LLC
Bought with:
Kenneth R. Frank, 10301215599
Howard Hanna
Source: NYSAMLSs,MLS#: R1511991 Originating MLS: Rochester
Originating MLS: Rochester
Facts & features
Interior
Bedrooms & bathrooms
- Bedrooms: 2
- Bathrooms: 1
- Full bathrooms: 1
- Main level bathrooms: 1
- Main level bedrooms: 2
Heating
- Gas, Forced Air
Appliances
- Included: Dryer, Gas Oven, Gas Range, Gas Water Heater, Refrigerator, Washer
- Laundry: In Basement
Features
- Ceiling Fan(s), Separate/Formal Dining Room, Separate/Formal Living Room, Natural Woodwork, Bedroom on Main Level, Programmable Thermostat
- Flooring: Ceramic Tile, Hardwood, Varies
- Windows: Thermal Windows
- Basement: Full
- Number of fireplaces: 1
Interior area
- Total structure area: 925
- Total interior livable area: 925 sqft
Property
Parking
- Total spaces: 2
- Parking features: Detached, Garage
- Garage spaces: 2
Features
- Patio & porch: Enclosed, Patio, Porch
- Exterior features: Blacktop Driveway, Fully Fenced, Patio, Private Yard, See Remarks
- Fencing: Full
Lot
- Size: 5,066 sqft
- Dimensions: 40 x 126
- Features: Near Public Transit, Residential Lot
Details
- Parcel number: 26140010780000030430000000
- Special conditions: Standard
Construction
Type & style
- Home type: SingleFamily
- Architectural style: Ranch
- Property subtype: Single Family Residence
Materials
- Aluminum Siding, Steel Siding, Copper Plumbing
- Foundation: Block
- Roof: Asphalt
Condition
- Resale
- Year built: 1925
Utilities & green energy
- Electric: Circuit Breakers
- Sewer: Connected
- Water: Connected, Public
- Utilities for property: High Speed Internet Available, Sewer Connected, Water Connected
Community & neighborhood
Location
- Region: Rochester
- Subdivision: Allen L Wood Subn
Other
Other facts
- Listing terms: Cash,Conventional,FHA,VA Loan
Price history
| Date | Event | Price |
|---|---|---|
| 3/26/2024 | Sold | $150,000-14.3%$162/sqft |
Source: Public Record Report a problem | ||
| 1/10/2024 | Sold | $175,000+34.7%$189/sqft |
Source: | ||
| 12/8/2023 | Pending sale | $129,900$140/sqft |
Source: | ||
| 11/30/2023 | Listed for sale | $129,900+173.5%$140/sqft |
Source: | ||
| 9/20/2002 | Sold | $47,500$51/sqft |
Source: Public Record Report a problem | ||
Public tax history
| Year | Property taxes | Tax assessment |
|---|---|---|
| 2024 | -- | $163,200 +83% |
| 2023 | -- | $89,200 |
| 2022 | -- | $89,200 |
Find assessor info on the county website
Neighborhood: North Winton Village
Nearby schools
GreatSchools rating
- 3/10School 28 Henry HudsonGrades: K-8Distance: 0.3 mi
- 2/10East High SchoolGrades: 9-12Distance: 0.3 mi
- 4/10East Lower SchoolGrades: 6-8Distance: 0.3 mi
Schools provided by the listing agent
- District: Rochester
Source: NYSAMLSs. This data may not be complete. We recommend contacting the local school district to confirm school assignments for this home.


