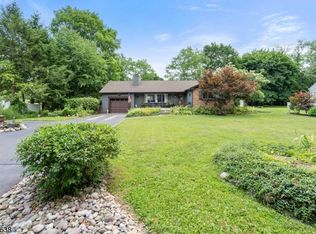Experience the Charm of Yesteryear in this Vintage Cape Cod/Colonial Farmhouse with a rocking Chair Front Porch, Breezeway, 2 patios and detached 2 Car Garage with Bonus Room. This home features a Formal Living Room with a Stone Fireplace and Dining Room which is open to the large eat-in kitchen. Completing this floor is a laundry room and second full bath plus mud-room. The second-floor features two large Bedrooms, main bath, and access to unfinished bonus room over the 2 car garage. The entire home has hardwood floors. This home awaits your finishing touches. Conveniently located just minutes to major highways, shopping, State Parks/recreation, and Budd Lake & Lake Hopatcong boating and beach activities. Award winning schools!!!
This property is off market, which means it's not currently listed for sale or rent on Zillow. This may be different from what's available on other websites or public sources.
