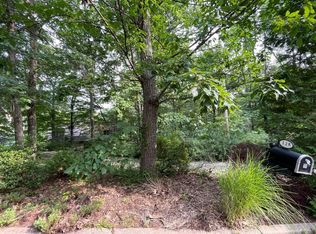Don't Miss This Fabulous Custom Home Offering 3000+ Sq Ft Of Living Space. Professionally Landscaped Property W/Paver Walkways, Stone Accents and A Custom Deck Overlooking A Private Level Backyard For For Entertaining. Enter This Home Through Double Lead Glass Doors Into A 2 Story Entrance W/Custom Staircase To 2Nd Floor Mbr Suite. The 22 X 20 Kitchen Is The Heart Of The Home Featuring 18' Ceiling W/Open 2Nd Floor Loft, A Center Island W/Seating For 8+, Maple Glazed Cabinets, Granite Counter Tops, Tumble Marble Back Splash, Tile Floor W/Radiant Heat and A Wall Of Cherry Cabinets W/Wet Bar, Granite Counter and Wine Frig, Open To A Family Rm W/Vaulted Ceiling and A Custom Tiled Fireplace. Home Offers 4 Bedrooms On Main Level,(2 En Suites), Beautiful Hardwood Floors and Custom Details Throughout. Come See and Fall in Love!
This property is off market, which means it's not currently listed for sale or rent on Zillow. This may be different from what's available on other websites or public sources.
