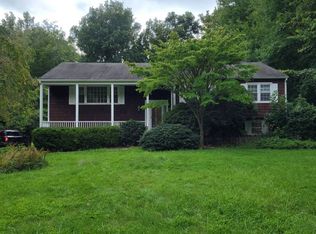Sold for $2,875,000
$2,875,000
125 Middlebrook Farm Rd, Wilton, CT 06897
5beds
6,426sqft
Residential, Single Family Residence
Built in 1997
2 Acres Lot
$2,920,100 Zestimate®
$447/sqft
$7,945 Estimated rent
Home value
$2,920,100
$2.63M - $3.24M
$7,945/mo
Zestimate® history
Loading...
Owner options
Explore your selling options
What's special
This spectacular residence blends timeless elegance with modern sophistication, having been meticulously updated with the finest finishes throughout. Spacious yet effortlessly inviting, the home is bathed in natural light from walls of glass that frame every room. The main level is thoughtfully designed for both grand-scale entertaining and comfortable everyday living, with a seamless flow that connects each space.
At its heart is a top-tier chef's kitchen, featuring white inset cabinetry, a 48-inch Wolf dual oven range, 48-inch Sub-Zero refrigerator, dual dishwashers, and generous breakfast area which opens to a sunlit family room with fireplace and custom built-ins. The elegant living room invites quiet reflection, while a banquet-sized dining room is perfect for hosting. A private home office offers an ideal work-from-home retreat. Upstairs, the luxurious primary suite features a fireplace, dual walk-in closets, and a newly updated spa bath. Four additional ensuite bedrooms are complemented by a vaulted second floor family room with beamed ceiling and built-ins. The third floor offers flexible space for living or a private guest suite with full bath and ample storage.
The finished lower level is a haven for enjoyment, with a media room, large-scale recreation room, and fitness studio all opening to the terrace and lush backyard sanctuary boasting a large entertaining deck, expansive play lawns, and a serene pool and spa allowing for effortless indoor/outdoor living. Ideally located just minutes from town, schools, train, and highways, yet offering peaceful privacy in a truly special setting.
Zillow last checked: 8 hours ago
Listing updated: September 19, 2025 at 01:45pm
Listed by:
Leslie McElwreath 917-539-3654,
Sotheby's International Realty
Bought with:
OUT-OF-TOWN BROKER
FOREIGN LISTING
Source: Greenwich MLS, Inc.,MLS#: 123363
Facts & features
Interior
Bedrooms & bathrooms
- Bedrooms: 5
- Bathrooms: 8
- Full bathrooms: 6
- 1/2 bathrooms: 2
Heating
- Forced Air, Oil
Cooling
- Central Air
Appliances
- Laundry: Laundry Room
Features
- Kitchen Island, Eat-in Kitchen, Entrance Foyer, Sep Shower, Back Stairs
- Basement: Finished
- Number of fireplaces: 4
Interior area
- Total structure area: 6,426
- Total interior livable area: 6,426 sqft
Property
Parking
- Total spaces: 3
- Parking features: Garage Door Opener
- Garage spaces: 3
Features
- Patio & porch: Deck
- Has private pool: Yes
Lot
- Size: 2 Acres
- Features: Parklike
Details
- Parcel number: 0076 017 06
- Zoning: OT - Out of Town
Construction
Type & style
- Home type: SingleFamily
- Architectural style: Colonial
- Property subtype: Residential, Single Family Residence
Materials
- Cedar, Stone
- Roof: Asphalt
Condition
- Year built: 1997
- Major remodel year: 2025
Utilities & green energy
- Sewer: Septic Tank
- Water: Well
- Utilities for property: Propane
Community & neighborhood
Location
- Region: Wilton
Price history
| Date | Event | Price |
|---|---|---|
| 9/19/2025 | Sold | $2,875,000-5.7%$447/sqft |
Source: | ||
| 9/19/2025 | Pending sale | $3,050,000$475/sqft |
Source: | ||
| 9/10/2025 | Contingent | $3,050,000$475/sqft |
Source: | ||
| 8/6/2025 | Listed for sale | $3,050,000+10.9%$475/sqft |
Source: | ||
| 7/1/2024 | Sold | $2,750,000+3.8%$428/sqft |
Source: | ||
Public tax history
| Year | Property taxes | Tax assessment |
|---|---|---|
| 2025 | $34,782 +2% | $1,424,920 |
| 2024 | $34,113 -1.3% | $1,424,920 +20.6% |
| 2023 | $34,574 +3.6% | $1,181,600 |
Find assessor info on the county website
Neighborhood: 06897
Nearby schools
GreatSchools rating
- 9/10Cider Mill SchoolGrades: 3-5Distance: 0.7 mi
- 9/10Middlebrook SchoolGrades: 6-8Distance: 0.7 mi
- 10/10Wilton High SchoolGrades: 9-12Distance: 0.5 mi
Sell for more on Zillow
Get a Zillow Showcase℠ listing at no additional cost and you could sell for .
$2,920,100
2% more+$58,402
With Zillow Showcase(estimated)$2,978,502

