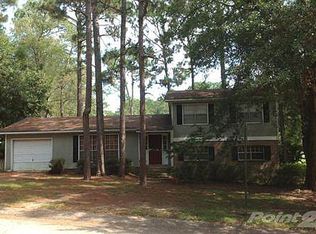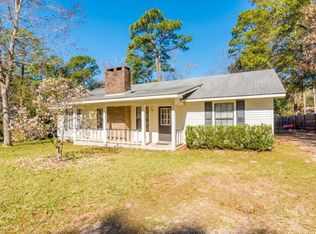Inviting 3/2 home with a well maintained yard and mature trees for perfect shading and privacy. You will be greeted by a front porch that extends the length of the home along with an additional deck that is perfect for grilling or just relaxing. Entering the home will give you a clean and fresh feeling. The spacious living room features vaulted ceilings accented with stained beams, wood burning fireplace boasting brick from floor to ceiling along with a hearth to cozy up to the fire. Your kitchen has a large pantry, freshly painted cabinets, new countertops and a back splash to bring it all together. Laundry room is very roomy with built in shelving for storage. Master bedroom features walk in closet as well as door leading to covered backyard deck. Master bath includes jetted tub and sit down vanity. An additional oversized room from the living room is perfect for game room, man cave, office or craft area. From this room there are two doors leading to the backyard outdoor space. Enjoy the partially fenced backyard with an 8x8 storage building and double carport area. This home has been maintained exceptionally well so don't miss out. Call today to schedule your personal tour. The door bell camera security system is negotiable.
This property is off market, which means it's not currently listed for sale or rent on Zillow. This may be different from what's available on other websites or public sources.

