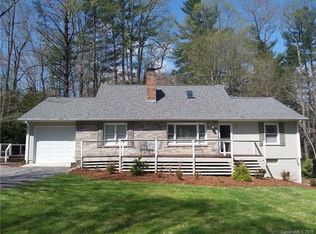Closed
$375,000
125 Merrill Rd, Fletcher, NC 28732
3beds
1,646sqft
Single Family Residence
Built in 1983
1.3 Acres Lot
$368,700 Zestimate®
$228/sqft
$2,916 Estimated rent
Home value
$368,700
$339,000 - $402,000
$2,916/mo
Zestimate® history
Loading...
Owner options
Explore your selling options
What's special
Welcome to this well-maintained brick ranch-style home nestled on a spacious, flat lot in Fletcher. This solid home offers classic charm & functional living with plenty of room to grow. Inside, you will find a warm & inviting layout featuring a double-sided fireplace that adds cozy ambiance to both the living room & the kitchen, perfect for chilly mountain evenings. The full unfinished basement includes a garage with ample space for storage, hobbies or a future finished area. A second garage on the main level adds extra convenience for parking or workshop needs. Step outside to enjoy the large, flat Yard - ideal for gardening, pets, or play-with fully fenced-in backyard framed by mature trees that offer shade, privacy & a peaceful wooded atmosphere. This home is ready for its next chapter. Whether you're looking to move in as-is or customize it to your style, this Fletcher gem offers solid value in a desirable location. New roof & new garage door motors. VERY motivated seller!!
Zillow last checked: 8 hours ago
Listing updated: August 02, 2025 at 08:36am
Listing Provided by:
Diane Simmons dianesellsdreamhomes@gmail.com,
EXP Realty LLC
Bought with:
Susan Ledwell-Lytle
Cool Mountain Realty
Source: Canopy MLS as distributed by MLS GRID,MLS#: 4263727
Facts & features
Interior
Bedrooms & bathrooms
- Bedrooms: 3
- Bathrooms: 3
- Full bathrooms: 2
- 1/2 bathrooms: 1
- Main level bedrooms: 3
Primary bedroom
- Level: Main
Bedroom s
- Level: Main
Bedroom s
- Level: Main
Bathroom half
- Level: Main
Kitchen
- Features: Breakfast Bar
- Level: Main
Kitchen
- Level: Main
Laundry
- Level: Main
Living room
- Level: Main
Heating
- Electric, Heat Pump
Cooling
- Central Air, Electric
Appliances
- Included: Dishwasher, Dryer, Electric Cooktop, Electric Water Heater, Refrigerator, Wall Oven, Washer
- Laundry: Utility Room, Main Level
Features
- Flooring: Carpet, Tile
- Basement: Basement Garage Door,Exterior Entry,Full,Interior Entry,Walk-Out Access
- Attic: Permanent Stairs
- Fireplace features: Kitchen, Living Room
Interior area
- Total structure area: 1,646
- Total interior livable area: 1,646 sqft
- Finished area above ground: 1,646
- Finished area below ground: 0
Property
Parking
- Total spaces: 4
- Parking features: Basement, Driveway, Attached Garage, Garage Faces Side, Garage on Main Level
- Attached garage spaces: 4
- Has uncovered spaces: Yes
Accessibility
- Accessibility features: Ramp(s)-Main Level
Features
- Levels: One
- Stories: 1
- Patio & porch: Covered, Front Porch, Patio
- Fencing: Back Yard,Chain Link
Lot
- Size: 1.30 Acres
- Features: Level, Private, Wooded
Details
- Parcel number: 9676.604624
- Zoning: OU
- Special conditions: Estate
Construction
Type & style
- Home type: SingleFamily
- Architectural style: Ranch
- Property subtype: Single Family Residence
Materials
- Brick Full
Condition
- New construction: No
- Year built: 1983
Utilities & green energy
- Sewer: Septic Installed
- Water: City
- Utilities for property: Cable Available, Electricity Connected
Community & neighborhood
Location
- Region: Fletcher
- Subdivision: None
Other
Other facts
- Listing terms: Cash,Conventional,FHA
- Road surface type: Gravel, Paved
Price history
| Date | Event | Price |
|---|---|---|
| 7/31/2025 | Sold | $375,000-18.5%$228/sqft |
Source: | ||
| 7/3/2025 | Price change | $460,000-8%$279/sqft |
Source: | ||
| 6/29/2025 | Price change | $499,999-4.8%$304/sqft |
Source: | ||
| 6/17/2025 | Price change | $525,000-4.5%$319/sqft |
Source: | ||
| 5/30/2025 | Listed for sale | $550,000$334/sqft |
Source: | ||
Public tax history
| Year | Property taxes | Tax assessment |
|---|---|---|
| 2024 | $2,090 +5.4% | $308,400 |
| 2023 | $1,983 +1.6% | $308,400 |
| 2022 | $1,952 | $308,400 |
Find assessor info on the county website
Neighborhood: 28732
Nearby schools
GreatSchools rating
- 7/10Fairview ElementaryGrades: K-5Distance: 1.7 mi
- 7/10Cane Creek MiddleGrades: 6-8Distance: 2.3 mi
- 7/10A C Reynolds HighGrades: PK,9-12Distance: 2.9 mi
Schools provided by the listing agent
- Elementary: Fairview
- Middle: Cane Creek
- High: AC Reynolds
Source: Canopy MLS as distributed by MLS GRID. This data may not be complete. We recommend contacting the local school district to confirm school assignments for this home.
Get a cash offer in 3 minutes
Find out how much your home could sell for in as little as 3 minutes with a no-obligation cash offer.
Estimated market value
$368,700
Get a cash offer in 3 minutes
Find out how much your home could sell for in as little as 3 minutes with a no-obligation cash offer.
Estimated market value
$368,700
