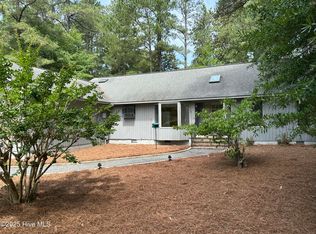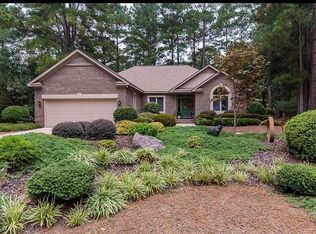Sold for $405,000 on 10/07/24
$405,000
125 Merion Circle, Pinehurst, NC 28374
2beds
1,624sqft
Single Family Residence
Built in 1979
0.31 Acres Lot
$411,300 Zestimate®
$249/sqft
$1,977 Estimated rent
Home value
$411,300
$362,000 - $465,000
$1,977/mo
Zestimate® history
Loading...
Owner options
Explore your selling options
What's special
***DEADLINE for ALL offers Monday, August 26th at 7 p.m.***Discover this delightful single-story brick cottage in the heart of Pinehurst, nestled on a quiet street in a mature and sought-after neighborhood. Just minutes away from the charming Village of Pinehurst, you'll enjoy boutique shopping, a variety of restaurants and pubs, a cozy coffee shop, a bakery, a library, and a year-round farmers market, along with social events for everyone and a few miles away from FirstHealth Hospital, grocery stores & the fitness center.
This home offers exceptional curb appeal and has been thoughtfully updated inside. The remodeled kitchen, two new bathrooms, and luxury plank flooring throughout make it feel like new. Other upgrades include a built-in desk in the office, new ceiling fans, canned lighting, door and cabinet hardware, a new front door, and even the ceilings have been updated to a modern flat finish.
Outside, you'll find a single-car garage with ample storage, new gutters, a concrete sidewalk, and low-maintenance artificial turf in both the front and back yards. The backyard is perfect for entertaining with a screened porch, a spacious patio, a deck, and a brand-new firepit.
This cozy cottage is packed with functional living space, including a living room, dining room open to the kitchen, a Carolina room, two ensuite bedrooms, and an office or nursery off the primary bedroom.
Perfect as a starter home for busy professionals, a second home, or a getaway, this home is ideal for those who want a low-maintenance property. With artificial grass, it's easy to lock up and leave until your next visit.
Don't wait—this charming Pinehurst cottage won't be on the market for long!
Zillow last checked: 10 hours ago
Listing updated: October 08, 2024 at 09:52am
Listed by:
Amanda Bullock 910-315-2127,
Coldwell Banker Advantage-Southern Pines
Bought with:
Victoria Adkins, 276981
Coldwell Banker Advantage-Southern Pines
Source: Hive MLS,MLS#: 100462463 Originating MLS: Mid Carolina Regional MLS
Originating MLS: Mid Carolina Regional MLS
Facts & features
Interior
Bedrooms & bathrooms
- Bedrooms: 2
- Bathrooms: 2
- Full bathrooms: 2
Primary bedroom
- Level: Main
- Dimensions: 13 x 15
Bedroom 2
- Level: Main
- Dimensions: 13 x 12
Dining room
- Level: Main
- Dimensions: 14 x 10
Kitchen
- Level: Main
- Dimensions: 14 x 10
Laundry
- Level: Main
- Dimensions: 6 x 10
Living room
- Level: Main
- Dimensions: 13 x 21
Office
- Level: Main
- Dimensions: 11 x 10
Other
- Description: Deck
- Level: Main
- Dimensions: 15 x 16
Other
- Description: Concrete Patio
- Level: Main
- Dimensions: 19 x 21
Other
- Description: Garage
- Level: Main
- Dimensions: 20 x 13
Other
- Description: Screened Porch
- Level: Main
- Dimensions: 8 x 12
Sunroom
- Level: Main
- Dimensions: 12 x 9
Heating
- Fireplace(s), Forced Air, Heat Pump, Electric
Cooling
- Central Air, Heat Pump
Appliances
- Included: Electric Oven, Built-In Microwave, Washer, Refrigerator, Dryer, Disposal, Dishwasher
- Laundry: Dryer Hookup, Washer Hookup, In Garage, Laundry Room
Features
- Master Downstairs, Walk-in Closet(s), Entrance Foyer, Bookcases, Ceiling Fan(s), Pantry, Walk-in Shower, Blinds/Shades, Walk-In Closet(s)
- Flooring: LVT/LVP, Tile
- Attic: Partially Floored,Pull Down Stairs
Interior area
- Total structure area: 1,571
- Total interior livable area: 1,624 sqft
Property
Parking
- Total spaces: 3
- Parking features: Garage Faces Front, Attached, Asphalt
- Has attached garage: Yes
- Uncovered spaces: 3
Features
- Levels: One
- Stories: 1
- Patio & porch: Deck, Patio, Screened
- Fencing: None
Lot
- Size: 0.31 Acres
- Dimensions: 92 x 135 x 115 x 130
- Features: Interior Lot, Level
Details
- Parcel number: 00021394
- Zoning: R10
- Special conditions: Standard
Construction
Type & style
- Home type: SingleFamily
- Property subtype: Single Family Residence
Materials
- Brick
- Foundation: Crawl Space
- Roof: Composition
Condition
- New construction: No
- Year built: 1979
Utilities & green energy
- Sewer: Public Sewer
- Water: Public
- Utilities for property: Sewer Available, Water Available
Green energy
- Energy efficient items: Thermostat
Community & neighborhood
Security
- Security features: Smoke Detector(s)
Location
- Region: Pinehurst
- Subdivision: Unit 1
Other
Other facts
- Listing agreement: Exclusive Right To Sell
- Listing terms: Cash,Conventional,FHA,VA Loan
Price history
| Date | Event | Price |
|---|---|---|
| 10/7/2024 | Sold | $405,000+1.3%$249/sqft |
Source: | ||
| 8/27/2024 | Pending sale | $400,000$246/sqft |
Source: | ||
| 8/27/2024 | Contingent | $400,000$246/sqft |
Source: | ||
| 8/23/2024 | Listed for sale | $400,000+87.8%$246/sqft |
Source: | ||
| 12/13/2019 | Sold | $213,000-2.7%$131/sqft |
Source: | ||
Public tax history
| Year | Property taxes | Tax assessment |
|---|---|---|
| 2024 | $1,703 -4.2% | $297,530 |
| 2023 | $1,778 +13.3% | $297,530 |
| 2022 | $1,569 -3.5% | $297,530 +58.4% |
Find assessor info on the county website
Neighborhood: 28374
Nearby schools
GreatSchools rating
- 10/10Pinehurst Elementary SchoolGrades: K-5Distance: 1.6 mi
- 6/10Southern Middle SchoolGrades: 6-8Distance: 3.9 mi
- 5/10Pinecrest High SchoolGrades: 9-12Distance: 2.8 mi
Schools provided by the listing agent
- Elementary: Pinehurst Elementary
- Middle: Southern Pines Middle School
- High: Pinecrest High
Source: Hive MLS. This data may not be complete. We recommend contacting the local school district to confirm school assignments for this home.

Get pre-qualified for a loan
At Zillow Home Loans, we can pre-qualify you in as little as 5 minutes with no impact to your credit score.An equal housing lender. NMLS #10287.
Sell for more on Zillow
Get a free Zillow Showcase℠ listing and you could sell for .
$411,300
2% more+ $8,226
With Zillow Showcase(estimated)
$419,526
