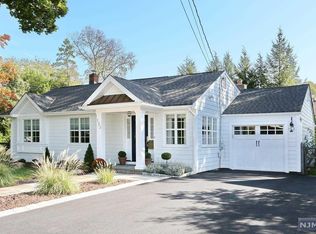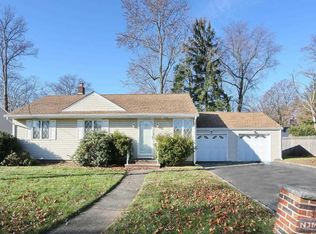Sold for $720,000
$720,000
125 Medford Rd, Dumont, NJ 07628
4beds
--sqft
Single Family Residence
Built in ----
-- sqft lot
$752,700 Zestimate®
$--/sqft
$3,985 Estimated rent
Home value
$752,700
$685,000 - $828,000
$3,985/mo
Zestimate® history
Loading...
Owner options
Explore your selling options
What's special
This eloquently appointed, Cape Cod-style home, where charm meets modern comfort, is a must see! Nestled in a tree-lined neighborhood, this delightful residence offers classic curb appeal, with an inviting covered front entry. Step inside to find a warm and welcoming interior featuring hardwood floors, with sun-filled living spaces, central air, and all lovingly cared for. This home boasts a spacious living room that seamlessly flows into the formal dining room with ample cabinetry-perfect for everyday living and entertaining. The main floor includes a primary suite, another versatile bedroom or home office, while upstairs offers a rear dormer, spacious bedrooms with generous closet space/storage and a half bath with room to convert to a full bath. Enjoy serene outdoor living with a private, landscaped fenced backyard, ideal for relaxing or hosting gatherings. Additional highlights include a full basement complete with family room, laundry and utilities. Close proximity to schools, parks, shopping, mass trans and houses of worship. Come see for yourself and fall in love. IT'S PRISTINE!
Zillow last checked: 8 hours ago
Listing updated: July 01, 2025 at 06:45am
Listed by:
Lorrie DeZerga 201-538-0430,
Pristine Homes and Estates, Inc.
Bought with:
Dawn Manniello
Keller Williams Village Square Realty
Source: NJMLS,MLS#: 25015785
Facts & features
Interior
Bedrooms & bathrooms
- Bedrooms: 4
- Bathrooms: 2
- Full bathrooms: 1
- 1/2 bathrooms: 1
Heating
- Natural Gas, Forced Air
Cooling
- Central Air
Features
- Flooring: Hardwood
- Basement: Finished
- Has fireplace: No
- Fireplace features: None
Property
Parking
- Total spaces: 5
- Parking features: Garage
- Garage spaces: 1
- Details: Attached
Features
- Patio & porch: Deck / Patio
- Pool features: None
- Has view: Yes
- View description: West
- Waterfront features: None
Lot
- Features: Regular
Details
- Parcel number: 1000205000000010
Construction
Type & style
- Home type: SingleFamily
- Property subtype: Single Family Residence
Materials
- Vinyl Siding
Community & neighborhood
Community
- Community features: Close/Parks, Close/School, Close/Shopg, Close/Trans, Close/Wrshp
Location
- Region: Dumont
Other
Other facts
- Listing agreement: Exclusive Right To Sell
- Ownership: Private
Price history
| Date | Event | Price |
|---|---|---|
| 6/27/2025 | Sold | $720,000+9.1% |
Source: | ||
| 5/23/2025 | Pending sale | $659,900 |
Source: | ||
| 5/12/2025 | Listed for sale | $659,900 |
Source: | ||
Public tax history
| Year | Property taxes | Tax assessment |
|---|---|---|
| 2025 | $23,618 +88.5% | $581,000 +88.5% |
| 2024 | $12,532 +4.7% | $308,300 |
| 2023 | $11,974 +2.2% | $308,300 |
Find assessor info on the county website
Neighborhood: 07628
Nearby schools
GreatSchools rating
- 8/10Grant Elementary SchoolGrades: K-5Distance: 0.5 mi
- 6/10Honiss Elementary SchoolGrades: K-8Distance: 1.2 mi
- 7/10Dumont High SchoolGrades: 9-12Distance: 0.8 mi
Schools provided by the listing agent
- High: Dumont High School
Source: NJMLS. This data may not be complete. We recommend contacting the local school district to confirm school assignments for this home.
Get a cash offer in 3 minutes
Find out how much your home could sell for in as little as 3 minutes with a no-obligation cash offer.
Estimated market value
$752,700

