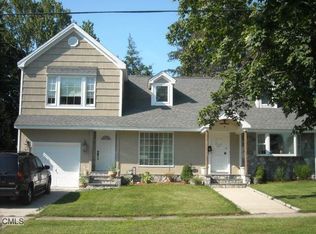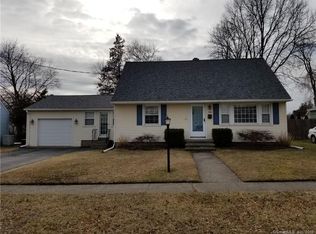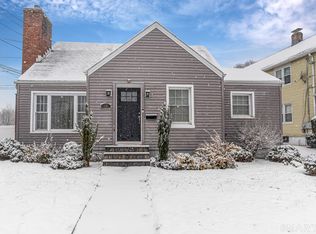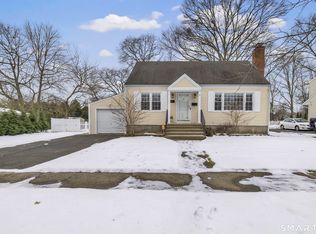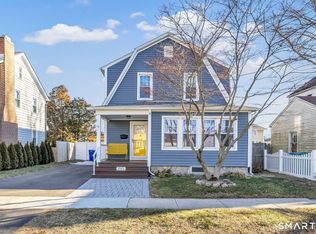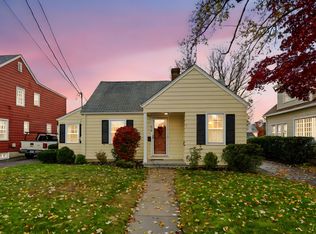Welcome to this charming and well-maintained home located in one of Stratford's most desirable neighborhoods. This property offers 3 bedrooms, 2 bathrooms, and 1999 sq. ft.of comfortable living space. Step inside to find a bright and inviting layout featuring hardwood floors, an updated kitchen with granite countertops and stainless-steel appliances, and spacious bedrooms with ample closet space. The lower level provides additional flexibility for a family room, home office, or gym. Enjoy outdoor living in the private backyard with a patio that stretches to its very own above ground pool, perfect for entertaining and relaxing. An attached garage and generous driveway provide convenient parking. Located near Paradise Green, you'll be close to parks, schools, shopping, dining, and just minutes from I-95, the Merritt Parkway, and Metro-North for an easy commute. This home is move-in ready and a fantastic opportunity for buyers looking in Stratford.
Accepting backups
$490,000
125 Meadowbrook Road, Stratford, CT 06614
3beds
1,999sqft
Est.:
Single Family Residence
Built in 1958
8,276.4 Square Feet Lot
$494,000 Zestimate®
$245/sqft
$-- HOA
What's special
Above ground poolHardwood floorsSpacious bedroomsGranite countertopsPrivate backyardStainless-steel appliancesUpdated kitchen
- 115 days |
- 132 |
- 2 |
Zillow last checked: 8 hours ago
Listing updated: November 03, 2025 at 07:35am
Listed by:
TEAM TEN HOMES AT WILLIAM RAVEIS,
Joseph A. Tracey (203)676-9953,
William Raveis Real Estate 203-433-4387
Source: Smart MLS,MLS#: 24129390
Facts & features
Interior
Bedrooms & bathrooms
- Bedrooms: 3
- Bathrooms: 2
- Full bathrooms: 2
Primary bedroom
- Level: Main
Bedroom
- Level: Upper
Bedroom
- Level: Upper
Dining room
- Level: Main
Living room
- Level: Main
Heating
- Forced Air, Natural Gas
Cooling
- Central Air
Appliances
- Included: Oven/Range, Refrigerator, Dishwasher, Water Heater
Features
- Basement: Full
- Attic: None
- Has fireplace: No
Interior area
- Total structure area: 1,999
- Total interior livable area: 1,999 sqft
- Finished area above ground: 1,346
- Finished area below ground: 653
Property
Parking
- Total spaces: 2
- Parking features: Detached
- Garage spaces: 2
Features
- Has private pool: Yes
- Pool features: Above Ground
Lot
- Size: 8,276.4 Square Feet
- Features: Level
Details
- Parcel number: 374070
- Zoning: RS-3
Construction
Type & style
- Home type: SingleFamily
- Architectural style: Cape Cod
- Property subtype: Single Family Residence
Materials
- Aluminum Siding
- Foundation: Concrete Perimeter
- Roof: Asphalt
Condition
- New construction: No
- Year built: 1958
Utilities & green energy
- Sewer: Public Sewer
- Water: Public
Community & HOA
HOA
- Has HOA: No
Location
- Region: Stratford
Financial & listing details
- Price per square foot: $245/sqft
- Tax assessed value: $174,650
- Annual tax amount: $7,021
- Date on market: 9/26/2025
Estimated market value
$494,000
$469,000 - $519,000
$3,042/mo
Price history
Price history
| Date | Event | Price |
|---|---|---|
| 10/20/2025 | Price change | $490,000-1%$245/sqft |
Source: | ||
| 10/14/2025 | Price change | $495,000-1%$248/sqft |
Source: | ||
| 9/26/2025 | Listed for sale | $499,900+29.8%$250/sqft |
Source: | ||
| 9/19/2025 | Sold | $385,000+31%$193/sqft |
Source: Public Record Report a problem | ||
| 10/12/2018 | Sold | $294,000+1.7%$147/sqft |
Source: | ||
Public tax history
Public tax history
| Year | Property taxes | Tax assessment |
|---|---|---|
| 2025 | $7,021 | $174,650 |
| 2024 | $7,021 | $174,650 |
| 2023 | $7,021 +1.9% | $174,650 |
Find assessor info on the county website
BuyAbility℠ payment
Est. payment
$3,223/mo
Principal & interest
$2361
Property taxes
$690
Home insurance
$172
Climate risks
Neighborhood: 06614
Nearby schools
GreatSchools rating
- 4/10Second Hill Lane SchoolGrades: K-6Distance: 0.5 mi
- 3/10Harry B. Flood Middle SchoolGrades: 7-8Distance: 2.4 mi
- 8/10Bunnell High SchoolGrades: 9-12Distance: 1.1 mi
- Loading
