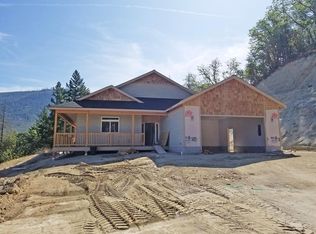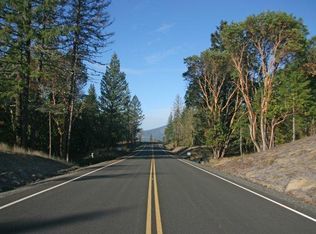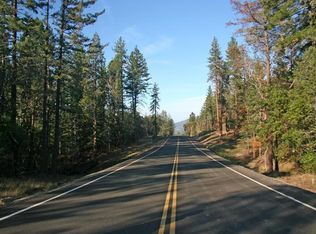Closed
$781,000
125 McKenzie Ridge Rd, Grants Pass, OR 97526
3beds
2baths
2,241sqft
Single Family Residence
Built in 2018
5 Acres Lot
$771,900 Zestimate®
$349/sqft
$2,311 Estimated rent
Home value
$771,900
$718,000 - $834,000
$2,311/mo
Zestimate® history
Loading...
Owner options
Explore your selling options
What's special
TAKE A MOMENT TO CHECK OUT THIS BEAUTIFULLY CRAFTED 5 ACRE PROPERTY! There is so much to be said about this 2018 build. Walk inside into an open concept with a significant living area and kitchen space. Gorgeous kitchen island, custom backsplash, custom cabinets, and sizable pantry closet. Amazing gas fireplace with exquisite custom wood mantle. 65'' and 55'' TV's INCLUDED, along with security system. Notice the large primary bedroom has its own bathroom leading to a walk-in closet. Also, primary has own backyard entrance to a 925 sqft patio. Leading to your custom woodfire Pizza Oven! Walk around the home and check out the wonderful window awnings. Stroll through your two-car garage to enter your Attached RV garage equipped with 50 amp plug inside and 30 amp plug outside! Sellers added so many details over a few short years. Pride in owning, sellers have all information regarding home upgrades. Enjoy the wildlife, serenity and summer sunsets at 125 McKenzie Ridge! Come see it!
Zillow last checked: 8 hours ago
Listing updated: September 16, 2025 at 03:35pm
Listed by:
eXp Realty, LLC 888-814-9613
Bought with:
Cascade Hasson Sotheby's International Realty
Source: Oregon Datashare,MLS#: 220179204
Facts & features
Interior
Bedrooms & bathrooms
- Bedrooms: 3
- Bathrooms: 2
Heating
- Heat Pump, Natural Gas
Cooling
- Heat Pump
Appliances
- Included: Dishwasher, Disposal, Microwave, Oven, Range Hood, Refrigerator, Water Heater
Features
- Ceiling Fan(s), Granite Counters, Kitchen Island, Open Floorplan, Pantry, Soaking Tub, Tile Shower, Vaulted Ceiling(s), Walk-In Closet(s)
- Flooring: Carpet, Tile, Vinyl
- Has fireplace: Yes
- Fireplace features: Gas, Living Room, Outside
- Common walls with other units/homes: No Common Walls
Interior area
- Total structure area: 2,241
- Total interior livable area: 2,241 sqft
Property
Parking
- Total spaces: 2
- Parking features: Attached, Driveway, Garage Door Opener, Gated, RV Garage, Storage
- Attached garage spaces: 2
- Has uncovered spaces: Yes
Features
- Levels: One
- Stories: 1
- Patio & porch: Patio
- Exterior features: Fire Pit
- Has view: Yes
- View description: Forest
Lot
- Size: 5 Acres
- Features: Landscaped, Sloped, Sprinklers In Front
Details
- Parcel number: R346633
- Zoning description: Rr5; Rural Res 5 Ac
- Special conditions: Standard
Construction
Type & style
- Home type: SingleFamily
- Architectural style: Traditional
- Property subtype: Single Family Residence
Materials
- Concrete
- Foundation: Concrete Perimeter
- Roof: Composition
Condition
- New construction: No
- Year built: 2018
Details
- Builder name: Hearth Home Tech
Utilities & green energy
- Sewer: Septic Tank
- Water: Well
Green energy
- Water conservation: Smart Irrigation
Community & neighborhood
Security
- Security features: Carbon Monoxide Detector(s), Fire Sprinkler System, Security System Owned, Smoke Detector(s)
Location
- Region: Grants Pass
- Subdivision: Paradise Vista Subdivision
Other
Other facts
- Listing terms: Cash,Conventional,USDA Loan,VA Loan
- Road surface type: Paved
Price history
| Date | Event | Price |
|---|---|---|
| 6/7/2024 | Sold | $781,000+2.9%$349/sqft |
Source: | ||
| 4/2/2024 | Pending sale | $759,000$339/sqft |
Source: | ||
| 3/28/2024 | Listed for sale | $759,000+41.9%$339/sqft |
Source: | ||
| 5/14/2019 | Sold | $535,000$239/sqft |
Source: | ||
| 4/18/2019 | Listed for sale | $535,000+1.9%$239/sqft |
Source: Discover Grants Pass Realty #2971928 Report a problem | ||
Public tax history
| Year | Property taxes | Tax assessment |
|---|---|---|
| 2024 | $3,475 +18.8% | $469,930 +3% |
| 2023 | $2,925 +2.1% | $456,250 |
| 2022 | $2,864 -0.8% | $456,250 +6.1% |
Find assessor info on the county website
Neighborhood: 97526
Nearby schools
GreatSchools rating
- 8/10Manzanita Elementary SchoolGrades: K-5Distance: 1 mi
- 6/10Fleming Middle SchoolGrades: 6-8Distance: 1.8 mi
- 6/10North Valley High SchoolGrades: 9-12Distance: 1.1 mi
Schools provided by the listing agent
- Elementary: Manzanita Elem
- Middle: Fleming Middle
- High: North Valley High
Source: Oregon Datashare. This data may not be complete. We recommend contacting the local school district to confirm school assignments for this home.
Get pre-qualified for a loan
At Zillow Home Loans, we can pre-qualify you in as little as 5 minutes with no impact to your credit score.An equal housing lender. NMLS #10287.


