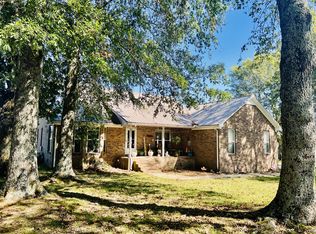Closed
$295,000
125 McGeehee Rd, Elora, TN 37328
3beds
1,848sqft
Single Family Residence, Residential
Built in 1958
1.66 Acres Lot
$297,600 Zestimate®
$160/sqft
$1,703 Estimated rent
Home value
$297,600
$173,000 - $512,000
$1,703/mo
Zestimate® history
Loading...
Owner options
Explore your selling options
What's special
LOOKING FOR COUNTRY LIVING WITH PLENTY OF SPACE INSIDE AND OUT? THIS BRICK RANCH HOME W/METAL ROOF OFFERS 1848SQFT, 30x30- 3 CAR GARAGE w/ 2 ADDITIONAL BAYS/STALLS, plus 20x10 SHOP W/POWER! HANDY MANS DREAM ALL ON 1.66ACRES W/FENCED BACK YARD. OPEN FLOOR PLAN W/BEAUTIFUL HARDWOODS! REMODELED KITCHEN! ISOLATED MASTER SUIT W/HUGE WALK-IN CLOSET! LARGE LAUNDRY ROOM! BONUS ROOM! PLUS 2 MORE BEDROOMS & OFFICE W/CLOSET (OR 4TH BEDROOM)! EVEN SPACE TO ADD A SECOND HOME W/OVER 300FT OF ROAD FRONTAGE! EASY COMMUTE TO NEW MARKET/HUNTSVILLE. NEW SEPTIC/FIELD LINES IN 2021!
Zillow last checked: 8 hours ago
Listing updated: October 01, 2025 at 10:40am
Listing Provided by:
Anna Morris 256-426-8030,
RE/MAX Unlimited
Bought with:
Anna Morris, 317508
RE/MAX Unlimited
Source: RealTracs MLS as distributed by MLS GRID,MLS#: 2787976
Facts & features
Interior
Bedrooms & bathrooms
- Bedrooms: 3
- Bathrooms: 2
- Full bathrooms: 2
- Main level bedrooms: 3
Heating
- Central
Cooling
- Ceiling Fan(s), Central Air
Appliances
- Included: Oven, Range, Dishwasher
Features
- Flooring: Carpet, Wood, Laminate, Tile
- Basement: None,Crawl Space
Interior area
- Total structure area: 1,848
- Total interior livable area: 1,848 sqft
- Finished area above ground: 1,848
Property
Parking
- Total spaces: 3
- Parking features: Detached
- Garage spaces: 3
Features
- Levels: One
- Stories: 1
- Patio & porch: Porch, Covered
- Fencing: Chain Link
Lot
- Size: 1.66 Acres
- Features: Corner Lot, Level
- Topography: Corner Lot,Level
Details
- Additional structures: Storage
- Parcel number: 135 00200 000
- Special conditions: Standard
Construction
Type & style
- Home type: SingleFamily
- Architectural style: Ranch
- Property subtype: Single Family Residence, Residential
Materials
- Brick, Vinyl Siding
- Roof: Metal
Condition
- New construction: No
- Year built: 1958
Utilities & green energy
- Sewer: Septic Tank
- Water: Private
- Utilities for property: Water Available
Community & neighborhood
Location
- Region: Elora
- Subdivision: Metes & Bounds
Price history
| Date | Event | Price |
|---|---|---|
| 10/1/2025 | Sold | $295,000-1.7%$160/sqft |
Source: | ||
| 9/11/2025 | Contingent | $300,000$162/sqft |
Source: | ||
| 8/19/2025 | Price change | $300,000-3.2%$162/sqft |
Source: | ||
| 7/21/2025 | Price change | $310,000-1.6%$168/sqft |
Source: | ||
| 6/14/2025 | Price change | $315,000-1.1%$170/sqft |
Source: | ||
Public tax history
| Year | Property taxes | Tax assessment |
|---|---|---|
| 2025 | $786 | $41,350 |
| 2024 | $786 +10.7% | $41,350 +67.9% |
| 2023 | $710 +37.1% | $24,625 |
Find assessor info on the county website
Neighborhood: 37328
Nearby schools
GreatSchools rating
- 5/10Flintville Elementary SchoolGrades: PK-8Distance: 0.8 mi
- 6/10Lincoln County High SchoolGrades: 9-12Distance: 10.7 mi
Schools provided by the listing agent
- Elementary: Flintville School
- Middle: Flintville School
- High: Lincoln County High School
Source: RealTracs MLS as distributed by MLS GRID. This data may not be complete. We recommend contacting the local school district to confirm school assignments for this home.

Get pre-qualified for a loan
At Zillow Home Loans, we can pre-qualify you in as little as 5 minutes with no impact to your credit score.An equal housing lender. NMLS #10287.
