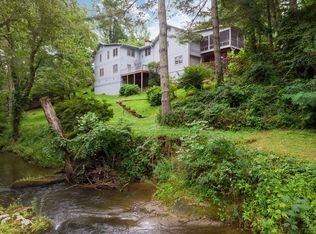This enchanting home will entrap you with every detail! Walk in through the foyer to a magnificent vaulted great room with stone fireplace, piano nook, and wet bar. The beautiful cook's kitchen boasts generous counter space, breakfast nook, and formal dining room. Enjoy your morning coffee overlooking bold McClure Mill Creek in either the sun room or large screened porch. Fully finished lower level with two car garage, apartment kitchen, family room, and lower patio stepping out into the yard. Lush landscaping and several sitting areas make for easy enjoyment of the gardens and creek. A detached studio/shed sits ready to be used for any hobby. Re-modeled in 2006, this home has been well cared for and is ready to be made your own! County map shows portion of yard in flood plane, though the home sits well above this line.
This property is off market, which means it's not currently listed for sale or rent on Zillow. This may be different from what's available on other websites or public sources.

