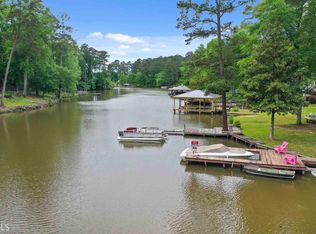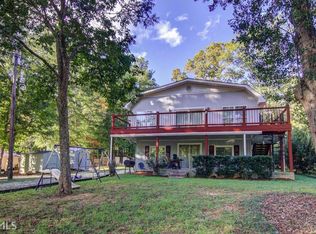Closed
$612,000
125 Mayo Rd, Covington, GA 30014
4beds
3,664sqft
Single Family Residence, Residential
Built in 1958
2.39 Acres Lot
$616,100 Zestimate®
$167/sqft
$2,275 Estimated rent
Home value
$616,100
$505,000 - $752,000
$2,275/mo
Zestimate® history
Loading...
Owner options
Explore your selling options
What's special
Completely remodeled 4-bedrooms & 2-bathroom DEEDED lakefront home with 2.39 acres +/-, 171 feet of Jackson Lake waterfront, a natural spring & creek. The Seller is offering $5,000 in Seller's concessions at closing with an accepted offer!! This home rest on a quiet cove and features a new dock with storage & boatlift, sun deck, private boat ramp, large open deck overlooking the water, fire pit with custom concrete patio, custom outdoor lighting, new 2 car garage with workshop & plenty of parking for all the toys along with RV parking. The home itself has a new roof, new HVAC, new water heater, new sheetrock, all new paint inside & out, new appliances, new quartz countertops, custom cabinets, all new recess lighting and fixtures, all new flooring/carpet, huge 25X28 primary bedroom suite with vaulted ceilings overlooking the lake, amazing custom walk-in closet, large primary bath with oversized all tile dual head shower, soaking tub, dual vanity with matching quartz countertops, living room with custom fireplace and double doors that open onto the private new covered deck. Downstairs includes a private home theatre workout/flex room that opens onto your private patio & an additional 800 square feet of storage. The septic tank has also been replaced in the last few years. No HOA!! This is truly a rare & unique home nestled on the shores of Jackson Lake.
Zillow last checked: 8 hours ago
Listing updated: September 26, 2025 at 10:54pm
Listing Provided by:
Michael St Bernard,
American Realty Professionals of Georgia, LLC.
Bought with:
Jennifer Weekly, 392369
RE/MAX Around Atl East
Source: FMLS GA,MLS#: 7614576
Facts & features
Interior
Bedrooms & bathrooms
- Bedrooms: 4
- Bathrooms: 2
- Full bathrooms: 2
- Main level bathrooms: 2
- Main level bedrooms: 4
Primary bedroom
- Features: Master on Main, Oversized Master
- Level: Master on Main, Oversized Master
Bedroom
- Features: Master on Main, Oversized Master
Primary bathroom
- Features: Double Vanity, Separate Tub/Shower, Soaking Tub, Vaulted Ceiling(s)
Dining room
- Features: Open Concept
Kitchen
- Features: Cabinets White, Kitchen Island, Solid Surface Counters, View to Family Room, Other
Heating
- Central, Electric
Cooling
- Ceiling Fan(s), Central Air, Electric
Appliances
- Included: Dishwasher, Electric Cooktop, Electric Oven, Electric Water Heater, Range Hood, Refrigerator, Other
- Laundry: In Hall, Laundry Room, Main Level
Features
- Double Vanity, High Speed Internet, Recessed Lighting, Vaulted Ceiling(s), Walk-In Closet(s), Other
- Flooring: Carpet, Luxury Vinyl
- Windows: Window Treatments
- Basement: Daylight,Exterior Entry,Finished,Full,Interior Entry,Walk-Out Access
- Number of fireplaces: 1
- Fireplace features: Living Room, Masonry
- Common walls with other units/homes: No Common Walls
Interior area
- Total structure area: 3,664
- Total interior livable area: 3,664 sqft
- Finished area above ground: 2,364
- Finished area below ground: 1,200
Property
Parking
- Total spaces: 2
- Parking features: Detached, Driveway, Garage, Level Driveway, Parking Pad, RV Access/Parking, Storage
- Garage spaces: 2
- Has uncovered spaces: Yes
Accessibility
- Accessibility features: None
Features
- Levels: One
- Stories: 1
- Patio & porch: Covered, Deck, Patio, Side Porch
- Exterior features: Lighting, Private Yard, Other, Covered Dock/1 Slip, Deepwater Access Dock, Dock, Dock Hoist, Dock Lights
- Pool features: None
- Spa features: None
- Fencing: Wood
- Has view: Yes
- View description: Lake
- Has water view: Yes
- Water view: Lake
- Waterfront features: Lake Front, Waterfront
- Body of water: Jackson - GA
- Frontage length: Waterfrontage Length(171)
Lot
- Size: 2.39 Acres
- Dimensions: x420x314x171x319
- Features: Back Yard, Cleared, Front Yard, Landscaped, Level, Open Lot
Details
- Additional structures: Outbuilding, Shed(s), Workshop
- Parcel number: 0075A00000011000
- Other equipment: Home Theater
- Horse amenities: None
Construction
Type & style
- Home type: SingleFamily
- Architectural style: Ranch
- Property subtype: Single Family Residence, Residential
Materials
- Wood Siding
- Foundation: Block
- Roof: Composition
Condition
- Updated/Remodeled
- New construction: No
- Year built: 1958
Utilities & green energy
- Electric: Other
- Sewer: Septic Tank
- Water: Public
- Utilities for property: Electricity Available, Phone Available, Water Available, Other
Green energy
- Energy efficient items: Water Heater
- Energy generation: None
Community & neighborhood
Security
- Security features: Smoke Detector(s)
Community
- Community features: None
Location
- Region: Covington
- Subdivision: None
Other
Other facts
- Listing terms: Cash,Conventional,USDA Loan,VA Loan
- Road surface type: Paved
Price history
| Date | Event | Price |
|---|---|---|
| 9/22/2025 | Sold | $612,000-1.3%$167/sqft |
Source: | ||
| 8/9/2025 | Pending sale | $619,999$169/sqft |
Source: | ||
| 7/27/2025 | Price change | $619,999-5.9%$169/sqft |
Source: | ||
| 7/13/2025 | Listed for sale | $659,000$180/sqft |
Source: | ||
| 7/13/2025 | Listing removed | $659,000$180/sqft |
Source: | ||
Public tax history
| Year | Property taxes | Tax assessment |
|---|---|---|
| 2024 | $3,673 +71.5% | $147,612 +74.6% |
| 2023 | $2,141 +266.1% | $84,532 +71.8% |
| 2022 | $585 +17.9% | $49,200 +8.2% |
Find assessor info on the county website
Neighborhood: 30014
Nearby schools
GreatSchools rating
- 2/10Rocky Plains Elementary SchoolGrades: PK-5Distance: 4 mi
- 4/10Indian Creek Middle SchoolGrades: 6-8Distance: 12.9 mi
- 3/10Alcovy High SchoolGrades: 9-12Distance: 5.5 mi
Schools provided by the listing agent
- Elementary: Rocky Plains
- Middle: Indian Creek
- High: Alcovy
Source: FMLS GA. This data may not be complete. We recommend contacting the local school district to confirm school assignments for this home.
Get a cash offer in 3 minutes
Find out how much your home could sell for in as little as 3 minutes with a no-obligation cash offer.
Estimated market value$616,100
Get a cash offer in 3 minutes
Find out how much your home could sell for in as little as 3 minutes with a no-obligation cash offer.
Estimated market value
$616,100

