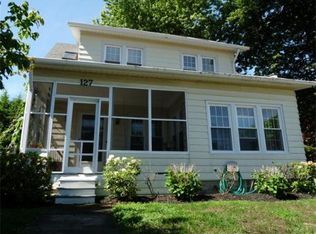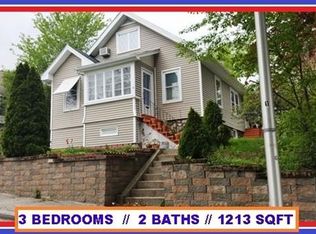Sold for $365,000 on 04/11/25
$365,000
125 May St, Worcester, MA 01602
3beds
1,512sqft
Single Family Residence
Built in 1940
6,280 Square Feet Lot
$376,000 Zestimate®
$241/sqft
$2,859 Estimated rent
Home value
$376,000
$342,000 - $410,000
$2,859/mo
Zestimate® history
Loading...
Owner options
Explore your selling options
What's special
Welcome to 125 May St. This is the First time in over 50 Years this spacious home is ready for another owner. This 3 bathroom 1-1/4 bath offers very spacious size bedrooms. Open Floor plan Living room and dinning room. Large eat-in Kitchen with a 1/4 bath. Hard wood floors throughout 90% of the home. This home offers a walk up attic with endless possibilities to finish off and create more living space. 1 Car Garage and Long driveway for additional cars. Great size back yard for entertaining and partial wrap around deck in back of home. A little TLC will gain a ton of equity. Close to major highways, restaurants, Universities and shops.
Zillow last checked: 8 hours ago
Listing updated: April 15, 2025 at 07:55am
Listed by:
Nicholas Silvestri 617-646-9481,
Keller Williams Realty Evolution 978-927-8700,
Nicholas Silvestri 617-646-9481
Bought with:
Carol Henriquez
Coldwell Banker Realty - Cambridge
Source: MLS PIN,MLS#: 73339095
Facts & features
Interior
Bedrooms & bathrooms
- Bedrooms: 3
- Bathrooms: 2
- Full bathrooms: 1
- 1/2 bathrooms: 1
Primary bedroom
- Features: Closet, Flooring - Hardwood, Window(s) - Bay/Bow/Box
- Level: Second
Bedroom 2
- Features: Closet, Flooring - Hardwood, Window(s) - Bay/Bow/Box
- Level: Second
Bedroom 3
- Features: Flooring - Hardwood, Window(s) - Bay/Bow/Box
- Level: Second
Bathroom 1
- Features: Bathroom - 1/4
- Level: First
Bathroom 2
- Features: Bathroom - Full, Bathroom - Tiled With Tub & Shower, Flooring - Stone/Ceramic Tile
- Level: Second
Dining room
- Features: Flooring - Hardwood
- Level: Main,First
Family room
- Level: First
Kitchen
- Features: Bathroom - Half, Flooring - Laminate, Window(s) - Bay/Bow/Box, Dryer Hookup - Dual, Exterior Access
- Level: Main,First
Living room
- Features: Flooring - Wall to Wall Carpet, Window(s) - Bay/Bow/Box
- Level: Main,First
Heating
- Electric, Ductless
Cooling
- Ductless
Appliances
- Laundry: Electric Dryer Hookup, Washer Hookup
Features
- Attic Access, Bonus Room, Walk-up Attic
- Flooring: Tile, Carpet, Hardwood, Flooring - Wood
- Windows: Bay/Bow/Box, Screens
- Basement: Full,Interior Entry,Garage Access,Unfinished
- Number of fireplaces: 1
- Fireplace features: Living Room
Interior area
- Total structure area: 1,512
- Total interior livable area: 1,512 sqft
- Finished area above ground: 1,512
Property
Parking
- Total spaces: 4
- Parking features: Attached, Under, Paved Drive, Off Street, Paved
- Attached garage spaces: 1
- Uncovered spaces: 3
Features
- Patio & porch: Porch, Deck - Roof, Covered
- Exterior features: Porch, Deck - Roof, Covered Patio/Deck, Rain Gutters, Screens
Lot
- Size: 6,280 sqft
Details
- Parcel number: M:14 B:026 L:00021,1776145
- Zoning: RL-7
Construction
Type & style
- Home type: SingleFamily
- Architectural style: Colonial
- Property subtype: Single Family Residence
Materials
- Frame
- Foundation: Concrete Perimeter
- Roof: Shingle
Condition
- Year built: 1940
Utilities & green energy
- Electric: 100 Amp Service
- Sewer: Public Sewer
- Water: Public
- Utilities for property: for Electric Range, for Electric Oven, for Electric Dryer, Washer Hookup
Community & neighborhood
Community
- Community features: Public Transportation, Shopping, Tennis Court(s), Park, Walk/Jog Trails, Medical Facility, Laundromat, Conservation Area, Highway Access, Private School, Public School, T-Station, University
Location
- Region: Worcester
Price history
| Date | Event | Price |
|---|---|---|
| 5/9/2025 | Listing removed | $3,000$2/sqft |
Source: Zillow Rentals | ||
| 4/13/2025 | Listed for rent | $3,000$2/sqft |
Source: Zillow Rentals | ||
| 4/11/2025 | Sold | $365,000+4.3%$241/sqft |
Source: MLS PIN #73339095 | ||
| 3/4/2025 | Contingent | $350,000$231/sqft |
Source: MLS PIN #73339095 | ||
| 2/27/2025 | Listed for sale | $350,000$231/sqft |
Source: MLS PIN #73339095 | ||
Public tax history
| Year | Property taxes | Tax assessment |
|---|---|---|
| 2025 | $4,143 +2% | $314,100 +6.3% |
| 2024 | $4,063 +4.2% | $295,500 +8.7% |
| 2023 | $3,899 +8.5% | $271,900 +15.1% |
Find assessor info on the county website
Neighborhood: 01602
Nearby schools
GreatSchools rating
- 3/10Columbus Park Preparatory AcademyGrades: PK-6Distance: 0.5 mi
- 4/10University Pk Campus SchoolGrades: 7-12Distance: 0.8 mi
- 5/10Jacob Hiatt Magnet SchoolGrades: PK-6Distance: 0.9 mi
Get a cash offer in 3 minutes
Find out how much your home could sell for in as little as 3 minutes with a no-obligation cash offer.
Estimated market value
$376,000
Get a cash offer in 3 minutes
Find out how much your home could sell for in as little as 3 minutes with a no-obligation cash offer.
Estimated market value
$376,000

