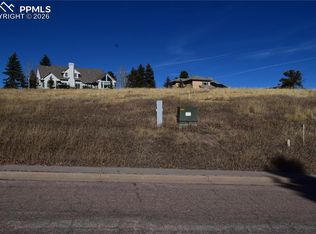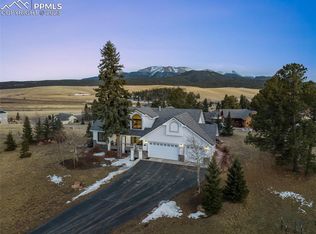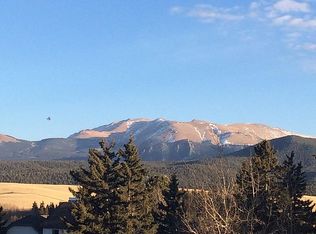Exquisite Pikes Peak Views! Beautiful 5 bed 5 bath mountain home in sought after Divide Colorado, Meadow Park neighborhood! Located on over 1/2 acre, with beautiful Pines and Aspens. Million dollar views of Pikes Peak and the valley below, from 18 large rear picture windows. Endless days on the rear deck, watching the constantly changing views of Pikes Peak, while enjoying the wildlife and neighborhood deer heard. The main floor features a large gourmet kitchen with slab granite, KraftMaid cabinetry, Viking 6 burner gas stove/oven with pot filler, and additional Dacor oven and microwave, warming drawer, large island prep sink, and GE Monogram counter depth refrigerator. The large laundry room provides plenty of storage. From the entry, the dining room flows into the large living room, which features a rock wood burning fireplace and french doors to the deck. The open concept breakfast area and kitchen add for a seamless entertainment space, bordering the sunroom with 20ft cathedral ceilings, an added bonus for sunrise coffee. The main floor bedroom suite has a a lovely bathroom ensuite, including walk-in glass enclosed shower with 2 shower heads, linen closet, and large walk-in closet. the second floor includes a cozy den/office with skylights, a full bath, 2 bedrooms, and 2 large hall closets for linen and storage. The 1595 sq ft basement was finished by the owner, including knotty alder doors, wood floors, 2 large bedrooms, and a full bath with a copper clawfoot tub, custom craftsmen cabinets with copper sink, beautiful travertine wall and floor tile, and large linen closet, 1/2 bath. A second half bath and wine cellar are near the bar area (wired and plumbed for kitchenette), and a dining area open to the large rec room. The Solar Ring Cameras stay with the home. Gorgeous home with incredible views!
This property is off market, which means it's not currently listed for sale or rent on Zillow. This may be different from what's available on other websites or public sources.



