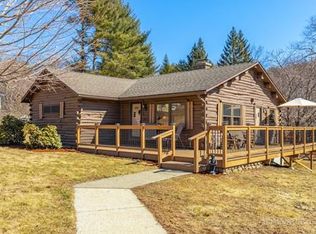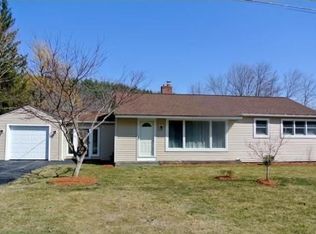Spectacular, private setting for this unusual home, set on almost 8 acres of rolling meadow land, originally part of the former Brooks Estate, surrounded by acres of woods, fields, former orchards and wildlife.. The living room and master bedroom have windows on two sides, offering Winter views of Martins Pond to the South and Mt, Wachusett to the West. The sunny living room has hardwood floors and a working fireplace, The kitchen has a Crawford wood-burning cooking stove in addition to the electric range. There is a delightful screened porch, from which to enjoy a Southerly view The upper level has a large finished room and plenty of room for future expansion. The land is suitable for horses. A rare combination of privacy and beauty.
This property is off market, which means it's not currently listed for sale or rent on Zillow. This may be different from what's available on other websites or public sources.

