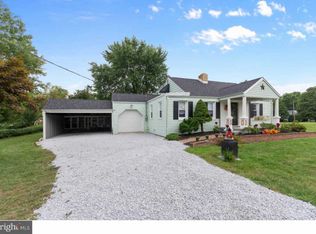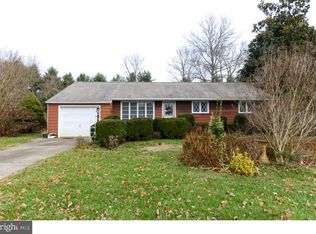One floor living at its best awaits you at 125 Marlton Rd. Located just steps away from Marlton Recreation Park, you will forever have the best seat in town for all of your favorite Woodstown/Pilesgrove activities such as the 4th of July Parade and Fireworks and Summer concerts. This lovely home backs up to the 62 acre park featuring walking/jogging paths, pavilions, playgrounds...not to mention easy access to all of the local sporting events. Step inside and prepare to be impressed. Gorgeous hardwood flooring throughout this sunny and cheerful home. Spacious living room features a wood burning stove to help with today's rising utility costs. Open kitchen/dining room area features new flooring and stunning Mahogany countertops. Main bathroom has been recently updated and is adorable. Master suite features a powder room for your convenience. Two lovely bedrooms and a laundry area complete this home. This home also features an oversized garage and a fully fenced in yard. All that's missing is you!
This property is off market, which means it's not currently listed for sale or rent on Zillow. This may be different from what's available on other websites or public sources.


