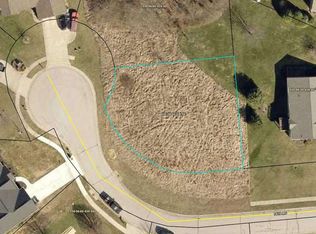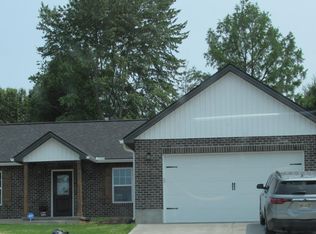Sold for $415,000
$415,000
125 Maple Ridge St, Crittenden, KY 41030
3beds
--sqft
Single Family Residence, Residential
Built in 2005
0.42 Acres Lot
$422,400 Zestimate®
$--/sqft
$2,085 Estimated rent
Home value
$422,400
Estimated sales range
Not available
$2,085/mo
Zestimate® history
Loading...
Owner options
Explore your selling options
What's special
Super layout in this 3 bedroom, 3 bath home. Has gas fireplace in living room. Kitchen has granite countertops and opens to outside deck with Trec flooring. Great for cookouts and entertaining. Has family room and rec room in the finished walk-out basement. Plenty of space! Great location close to doctors, grocery and I-75.
Zillow last checked: 8 hours ago
Listing updated: March 23, 2025 at 10:16pm
Listed by:
Mike Melton 513-658-2082,
Melton Real Estate LLC
Bought with:
Outside Agent
Outside Sales
Source: NKMLS,MLS#: 627525
Facts & features
Interior
Bedrooms & bathrooms
- Bedrooms: 3
- Bathrooms: 3
- Full bathrooms: 3
Primary bedroom
- Features: Carpet Flooring, Walk-In Closet(s), Bath Adjoins, Ceiling Fan(s)
- Level: First
- Area: 210
- Dimensions: 15 x 14
Bedroom 2
- Features: Carpet Flooring, Ceiling Fan(s)
- Level: First
- Area: 110
- Dimensions: 11 x 10
Bedroom 3
- Features: Carpet Flooring, Ceiling Fan(s)
- Level: First
- Area: 121
- Dimensions: 11 x 11
Breakfast room
- Features: Walk-Out Access, Hardwood Floors
- Level: First
- Area: 120
- Dimensions: 15 x 8
Entry
- Features: Entrance Foyer, Hardwood Floors
- Level: First
- Area: 52
- Dimensions: 13 x 4
Family room
- Features: Carpet Flooring
- Level: Basement
- Area: 405
- Dimensions: 27 x 15
Game room
- Level: Basement
- Area: 495
- Dimensions: 33 x 15
Kitchen
- Features: Walk-Out Access, Wood Cabinets, Hardwood Floors
- Level: First
- Area: 135
- Dimensions: 15 x 9
Laundry
- Level: First
- Area: 25
- Dimensions: 5 x 5
Living room
- Features: Walk-Out Access, Fireplace(s), Ceiling Fan(s), Hardwood Floors
- Level: First
- Area: 270
- Dimensions: 18 x 15
Heating
- Has Heating (Unspecified Type)
Cooling
- Central Air
Appliances
- Included: Stainless Steel Appliance(s), Electric Range, Dishwasher, Refrigerator
- Laundry: Laundry Room
Features
- Walk-In Closet(s), Soaking Tub, Granite Counters, Eat-in Kitchen, Chandelier, Cathedral Ceiling(s), Ceiling Fan(s)
- Windows: Double Hung
- Basement: Full
- Number of fireplaces: 1
- Fireplace features: Gas
Property
Parking
- Total spaces: 2
- Parking features: Driveway, Garage Faces Front
- Garage spaces: 2
- Has uncovered spaces: Yes
Features
- Levels: One
- Stories: 1
- Patio & porch: Deck, Patio
- Has view: Yes
- View description: Neighborhood
Lot
- Size: 0.42 Acres
- Dimensions: 0.3
- Features: Corner Lot
Details
- Parcel number: 0300600036.00
- Zoning description: Residential
Construction
Type & style
- Home type: SingleFamily
- Architectural style: Ranch
- Property subtype: Single Family Residence, Residential
Materials
- Brick Veneer
- Foundation: Poured Concrete
- Roof: Shingle
Condition
- Existing Structure
- New construction: No
- Year built: 2005
Utilities & green energy
- Sewer: Public Sewer
- Water: Public
- Utilities for property: Cable Available, Propane, Sewer Available, Underground Utilities, Water Available
Community & neighborhood
Location
- Region: Crittenden
Other
Other facts
- Road surface type: Paved
Price history
| Date | Event | Price |
|---|---|---|
| 2/21/2025 | Sold | $415,000-1.2% |
Source: | ||
| 1/24/2025 | Pending sale | $419,900 |
Source: | ||
| 12/31/2024 | Price change | $419,900-2.3% |
Source: | ||
| 11/21/2024 | Price change | $430,000-2.3% |
Source: | ||
| 10/23/2024 | Listed for sale | $439,900 |
Source: | ||
Public tax history
| Year | Property taxes | Tax assessment |
|---|---|---|
| 2022 | $2,359 -14.9% | $260,000 |
| 2021 | $2,773 0% | $260,000 |
| 2020 | $2,773 +61.6% | $260,000 +33.3% |
Find assessor info on the county website
Neighborhood: 41030
Nearby schools
GreatSchools rating
- 4/10Crittenden-Mt. Zion Elementary SchoolGrades: PK-5Distance: 2.2 mi
- 5/10Grant County Middle SchoolGrades: 6-8Distance: 9.1 mi
- 4/10Grant County High SchoolGrades: 9-12Distance: 7.6 mi
Schools provided by the listing agent
- Elementary: Crittenden-Mt. Zion Elem.
- Middle: Grant County Middle School
- High: Grant County High
Source: NKMLS. This data may not be complete. We recommend contacting the local school district to confirm school assignments for this home.

Get pre-qualified for a loan
At Zillow Home Loans, we can pre-qualify you in as little as 5 minutes with no impact to your credit score.An equal housing lender. NMLS #10287.

