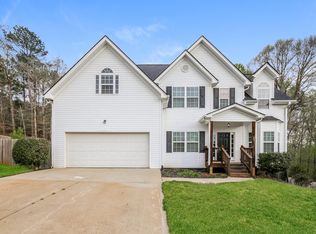Closed
$375,000
125 Maple Leaf Ct, Hoschton, GA 30548
4beds
2,327sqft
Single Family Residence, Residential
Built in 2007
0.75 Acres Lot
$372,500 Zestimate®
$161/sqft
$2,255 Estimated rent
Home value
$372,500
$350,000 - $399,000
$2,255/mo
Zestimate® history
Loading...
Owner options
Explore your selling options
What's special
Well kept ranch in a highly desired area of Jackson County. Great school district. This property is a four bedroom and three bath home. It has a split bedroom plan with a large master bedroom with his and hers walk-in closets and a large ensuite that has separate tube and shower and double vanities. Upstairs there is a huge bedroom and nice sized bath that would be great for that teenager or a in-law suite. LVT flooring throughout the entire home makes for easy cleaning. The kitchen has stone counter-tops and newer appliances. With a convenient location to Winder, Braselton, Athens, and Gainesville, in offer all the needs a person could want. Great shopping and restaurants near-by. In the back yard , there is a rustic barn that is great for storage, and offer a wonderful curve appeal. It is a nice sized lot in but not so big it is hard to manage. Come check this beauty out. It is a well maintained property that is move-in ready.
Zillow last checked: 8 hours ago
Listing updated: March 12, 2025 at 10:53pm
Listing Provided by:
Rodney Hill,
Keller Williams Lanier Partners,
GIGI MCGINNIS,
Keller Williams Lanier Partners
Bought with:
Jess Josefchuk, 432291
Keller Williams Realty Atlanta Partners
Source: FMLS GA,MLS#: 7466964
Facts & features
Interior
Bedrooms & bathrooms
- Bedrooms: 4
- Bathrooms: 3
- Full bathrooms: 3
- Main level bathrooms: 2
- Main level bedrooms: 3
Primary bedroom
- Features: Master on Main, Split Bedroom Plan
- Level: Master on Main, Split Bedroom Plan
Bedroom
- Features: Master on Main, Split Bedroom Plan
Primary bathroom
- Features: Double Vanity, Separate Tub/Shower, Soaking Tub
Dining room
- Features: Separate Dining Room
Kitchen
- Features: Breakfast Room, Cabinets Stain, Pantry, Stone Counters, View to Family Room
Heating
- Central, Forced Air, Heat Pump
Cooling
- Ceiling Fan(s), Central Air, Electric, Heat Pump
Appliances
- Included: Dishwasher, Electric Range, Electric Water Heater, Microwave
- Laundry: In Hall, Laundry Room, Main Level
Features
- Double Vanity, Entrance Foyer 2 Story, High Ceilings 9 ft Lower, High Ceilings 9 ft Upper, High Speed Internet, Recessed Lighting, Tray Ceiling(s), Vaulted Ceiling(s), Walk-In Closet(s)
- Flooring: Luxury Vinyl
- Windows: Double Pane Windows
- Basement: None
- Number of fireplaces: 1
- Fireplace features: Factory Built, Family Room
- Common walls with other units/homes: No Common Walls
Interior area
- Total structure area: 2,327
- Total interior livable area: 2,327 sqft
- Finished area above ground: 2,327
- Finished area below ground: 0
Property
Parking
- Total spaces: 2
- Parking features: Garage, Garage Door Opener, Garage Faces Side, Kitchen Level
- Garage spaces: 2
Accessibility
- Accessibility features: None
Features
- Levels: One and One Half
- Stories: 1
- Patio & porch: Front Porch, Rear Porch
- Exterior features: Private Yard
- Pool features: None
- Spa features: None
- Fencing: None
- Has view: Yes
- View description: Rural, Trees/Woods
- Waterfront features: None
- Body of water: None
Lot
- Size: 0.75 Acres
- Features: Back Yard, Cul-De-Sac, Front Yard, Landscaped
Details
- Additional structures: Barn(s), Outbuilding
- Parcel number: 106B 017
- Other equipment: None
- Horse amenities: None
Construction
Type & style
- Home type: SingleFamily
- Architectural style: Ranch
- Property subtype: Single Family Residence, Residential
Materials
- Vinyl Siding
- Foundation: Slab
- Roof: Composition
Condition
- Resale
- New construction: No
- Year built: 2007
Utilities & green energy
- Electric: 220 Volts
- Sewer: Septic Tank
- Water: Public
- Utilities for property: Cable Available, Electricity Available, Phone Available, Underground Utilities, Water Available
Green energy
- Energy efficient items: Appliances
- Energy generation: None
- Water conservation: Low-Flow Fixtures
Community & neighborhood
Security
- Security features: Smoke Detector(s)
Community
- Community features: None
Location
- Region: Hoschton
- Subdivision: Jackson Meadows
Other
Other facts
- Road surface type: Asphalt
Price history
| Date | Event | Price |
|---|---|---|
| 3/11/2025 | Sold | $375,000-2.6%$161/sqft |
Source: | ||
| 2/6/2025 | Pending sale | $384,900$165/sqft |
Source: | ||
| 1/27/2025 | Listed for sale | $384,900$165/sqft |
Source: | ||
| 1/21/2025 | Pending sale | $384,900$165/sqft |
Source: | ||
| 10/4/2024 | Listed for sale | $384,900+71.1%$165/sqft |
Source: | ||
Public tax history
| Year | Property taxes | Tax assessment |
|---|---|---|
| 2024 | $3,325 +5.7% | $130,080 +10% |
| 2023 | $3,144 +6.1% | $118,280 +14.1% |
| 2022 | $2,962 +9.4% | $103,680 +10% |
Find assessor info on the county website
Neighborhood: 30548
Nearby schools
GreatSchools rating
- 6/10Gum Springs Elementary SchoolGrades: PK-5Distance: 1.7 mi
- 7/10West Jackson Middle SchoolGrades: 6-8Distance: 1.8 mi
- 7/10Jackson County High SchoolGrades: 9-12Distance: 3.1 mi
Schools provided by the listing agent
- Elementary: Gum Springs
- Middle: West Jackson
- High: Jackson County
Source: FMLS GA. This data may not be complete. We recommend contacting the local school district to confirm school assignments for this home.
Get a cash offer in 3 minutes
Find out how much your home could sell for in as little as 3 minutes with a no-obligation cash offer.
Estimated market value
$372,500
Get a cash offer in 3 minutes
Find out how much your home could sell for in as little as 3 minutes with a no-obligation cash offer.
Estimated market value
$372,500
