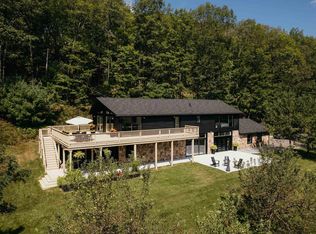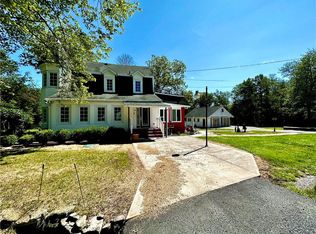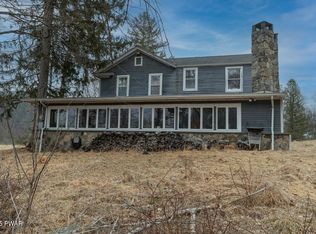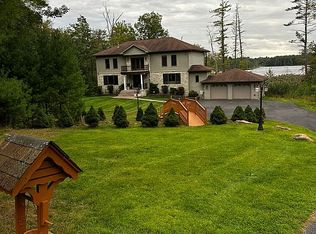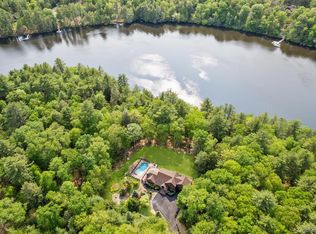Welcome to CLOUD Cabin! A distinguished modern home overlooking a premier Sullivan County View. This amazing private estate boasts only the best in luxury living from top end technology to upscale fixtures to gorgeous porcelain floors. With unparalleled finishes and exquisite design concepts, this amazing home is suited for the person who wants only the best of country luxury living. Just imagine driving through your gated entrance to your own Catskills retreat. Private and secluded with a quiet sophistication. The stress of everyday living will disappear immediately upon entering this estate. Take a deep breath and enjoy the mountain views, luxuriate in the private saunas or relax by your free standing fireplace. With the great room as the hub of the house boasting views galore, ample dining area and upscale custom kitchen you can entertain to your heart's content with plenty of room for all to enjoy. The right wing of the home houses the primary bedroom suite with an en-suite bathroom and a walk-in closet. The left wing of the home features 3 additional bedrooms, full bathroom and back office or entry room to an oversized garage. In addition to this fabulous main house there exists an equally lovely guest home with its own outside sauna, mountain views, upscale kitchen, laundry room, bathroom and beautiful bedroom. The main Home is 3463 SF, Guest Home is 832 SF for a total of 4295 SF of Living Space. The expansive deck with panoramic mountain views is a site to behold with beautiful private tennis court and plenty of outside space to hike and explore. Currently this Income producing property is enjoyed by many who love the exquisite finishes, fabulous views and the serene atmosphere This Spectacular Estate is a dream and only 90 minutes from the George Washington Bridge and within 30 minutes to area conveniences including hiking trails, Barryville Farmers Market, the Delaware River for entertainment, Bethel Woods for music Venues, conveniences, area cafes and restaurants and Port Jervis Commuter trains.
For sale
$1,650,000
125 Mapes Road, Barryville, NY 12719
5beds
3,463sqft
Single Family Residence, Residential
Built in 1970
25.81 Acres Lot
$-- Zestimate®
$476/sqft
$-- HOA
What's special
Free standing fireplaceGated entranceBeautiful private tennis courtDistinguished modern homeTop end technologyPrivate saunasExquisite design concepts
- 43 days |
- 868 |
- 44 |
Zillow last checked: 8 hours ago
Listing updated: January 17, 2026 at 02:01am
Listing by:
Century 21 Geba Realty 845-856-6629,
Donna M Geba 845-856-6629
Source: OneKey® MLS,MLS#: 947681
Tour with a local agent
Facts & features
Interior
Bedrooms & bathrooms
- Bedrooms: 5
- Bathrooms: 4
- Full bathrooms: 3
- 1/2 bathrooms: 1
Primary bedroom
- Level: First
Bedroom 2
- Level: First
Bedroom 4
- Description: Currently used as an Office
- Level: First
Primary bathroom
- Level: First
Bathroom 1
- Level: First
Bathroom 3
- Level: First
Bathroom 3
- Level: First
Other
- Description: Garage entry room
- Level: First
Other
- Description: Guest House Living Room
- Level: Other
Other
- Description: Guest House Kitchen
- Level: First
Other
- Description: Guest House Bedroom
- Level: First
Other
- Description: Guest House Laundry Room
- Level: First
Other
- Description: Guest House Bathroom
- Level: First
Dining room
- Level: First
Kitchen
- Level: First
Laundry
- Level: First
Living room
- Level: First
Heating
- Electric, Heat Pump
Cooling
- Central Air
Appliances
- Included: Dishwasher, Dryer, Exhaust Fan, Microwave, Oven, Refrigerator, Washer
- Laundry: Washer/Dryer Hookup, Laundry Room
Features
- First Floor Bedroom, First Floor Full Bath, Beamed Ceilings, Built-in Features, Cathedral Ceiling(s), Ceiling Fan(s), Chefs Kitchen, Double Vanity, Eat-in Kitchen, Entertainment Cabinets, Entrance Foyer, In-Law Floorplan, Kitchen Island, Natural Woodwork, Open Floorplan, Open Kitchen, Primary Bathroom, Quartz/Quartzite Counters, Recessed Lighting, Sauna, Soaking Tub, Walk Through Kitchen
- Flooring: Ceramic Tile, Combination
- Windows: Floor to Ceiling Windows, New Windows, Oversized Windows, Wall of Windows
- Basement: Crawl Space
- Attic: Scuttle
- Number of fireplaces: 1
- Fireplace features: Free Standing, Living Room
Interior area
- Total structure area: 4,295
- Total interior livable area: 3,463 sqft
Video & virtual tour
Property
Parking
- Total spaces: 10
- Parking features: Driveway, Electric Vehicle Charging Station(s), Garage, Garage Door Opener, Oversized
- Garage spaces: 2
- Has uncovered spaces: Yes
Accessibility
- Accessibility features: Accessible Bedroom, Accessible Central Living Area, Accessible Common Area, Accessible Doors, Accessible Entrance, Accessible Hallway(s), Accessible Kitchen, Smart Technology
Features
- Levels: One
- Patio & porch: Deck
- Exterior features: Tennis Court(s)
- Has view: Yes
- View description: Mountain(s), Open, Panoramic, Skyline, Trees/Woods
Lot
- Size: 25.81 Acres
- Features: Back Yard, Front Yard, Interior Lot, Landscaped, Level, Near Public Transit, Near School, Near Shops, Paved, Private, Secluded, Sloped, Views
- Residential vegetation: Partially Wooded
Details
- Additional structures: Guest House
- Parcel number: 380002600001019003
- Special conditions: None
- Other equipment: Generator
Construction
Type & style
- Home type: SingleFamily
- Architectural style: Contemporary,Exp Ranch,Modern
- Property subtype: Single Family Residence, Residential
Materials
- Foundation: Slab
Condition
- Actual
- Year built: 1970
- Major remodel year: 2022
Utilities & green energy
- Sewer: Septic Tank
- Utilities for property: Cable Connected, Electricity Connected, Trash Collection Private
Community & HOA
HOA
- Has HOA: No
Location
- Region: Barryville
Financial & listing details
- Price per square foot: $476/sqft
- Tax assessed value: $806,140
- Annual tax amount: $14,896
- Date on market: 1/16/2026
- Cumulative days on market: 44 days
- Listing agreement: Exclusive Right To Sell
- Electric utility on property: Yes
Estimated market value
Not available
Estimated sales range
Not available
Not available
Price history
Price history
| Date | Event | Price |
|---|---|---|
| 1/16/2026 | Listed for sale | $1,650,000$476/sqft |
Source: | ||
| 10/28/2025 | Listing removed | $1,650,000$476/sqft |
Source: | ||
| 9/16/2025 | Listed for sale | $1,650,000-8.3%$476/sqft |
Source: | ||
| 8/14/2025 | Listing removed | $1,798,500$519/sqft |
Source: | ||
| 6/21/2025 | Price change | $1,798,500-4.7%$519/sqft |
Source: | ||
| 4/1/2025 | Listed for sale | $1,888,000+98.7%$545/sqft |
Source: | ||
| 10/22/2023 | Sold | $950,000-13.6%$274/sqft |
Source: | ||
| 10/20/2023 | Pending sale | $1,099,500$317/sqft |
Source: | ||
| 7/12/2023 | Price change | $1,099,500-8.3%$317/sqft |
Source: | ||
| 6/14/2023 | Price change | $1,199,500-7.7%$346/sqft |
Source: | ||
| 5/31/2023 | Listed for sale | $1,299,500+404.7%$375/sqft |
Source: | ||
| 3/9/2021 | Sold | $257,500-26.2%$74/sqft |
Source: | ||
| 9/8/2020 | Listed for sale | $349,000$101/sqft |
Source: Century 21 Geba Realty #H5096752 Report a problem | ||
| 8/4/2020 | Listing removed | $349,000$101/sqft |
Source: Century 21 Geba Realty #H5096752 Report a problem | ||
| 11/26/2019 | Listed for sale | $349,000$101/sqft |
Source: CENTURY 21 Geba Realty #5096752 Report a problem | ||
| 11/6/2019 | Pending sale | $349,000$101/sqft |
Source: CENTURY 21 Geba Realty #5096752 Report a problem | ||
| 10/10/2019 | Price change | $349,000-12.5%$101/sqft |
Source: CENTURY 21 Geba Realty #5096752 Report a problem | ||
| 6/13/2019 | Listed for sale | $399,000+225.7%$115/sqft |
Source: Cabins & Canoes Real Estate #4955927 Report a problem | ||
| 8/13/2018 | Sold | $122,500-12.4%$35/sqft |
Source: | ||
| 7/6/2018 | Price change | $139,900-6.7%$40/sqft |
Source: Elliott & Pomeroy Inc #4220820 Report a problem | ||
| 6/14/2018 | Listed for sale | $149,900-81.9%$43/sqft |
Source: ELLIOTT & POMEROY #49053 Report a problem | ||
| 1/18/2011 | Listing removed | $829,900$240/sqft |
Source: Better Homes and Gardens Rand Realty #492584 Report a problem | ||
| 8/7/2010 | Price change | $829,900-2.4%$240/sqft |
Source: Better Homes and Gardens Rand Realty #492584 Report a problem | ||
| 7/17/2010 | Listed for sale | $849,900+70.2%$245/sqft |
Source: Better Homes and Gardens Rand Realty #492584 Report a problem | ||
| 5/5/1999 | Sold | $499,500+117.2%$144/sqft |
Source: Public Record Report a problem | ||
| 1/26/1995 | Sold | $230,000$66/sqft |
Source: Public Record Report a problem | ||
Public tax history
Public tax history
| Year | Property taxes | Tax assessment |
|---|---|---|
| 2024 | -- | $459,500 +131.8% |
| 2023 | -- | $198,200 |
| 2022 | -- | $198,200 |
| 2021 | -- | $198,200 |
| 2020 | -- | $198,200 |
| 2019 | -- | $198,200 -57.6% |
| 2018 | -- | $467,200 |
| 2017 | $17,645 | $467,200 |
| 2016 | -- | $467,200 -31.7% |
| 2015 | -- | $684,000 |
| 2014 | -- | $684,000 |
| 2013 | -- | $684,000 -8% |
| 2012 | -- | $743,500 |
| 2011 | -- | $743,500 |
| 2010 | -- | $743,500 -15% |
| 2009 | -- | $874,600 |
| 2008 | -- | $874,600 +20.5% |
| 2006 | -- | $725,700 +15% |
| 2005 | -- | $631,000 +13% |
| 2004 | -- | $558,400 +10% |
| 2003 | -- | $507,600 +24.7% |
| 2002 | -- | $407,200 |
| 2001 | -- | $407,200 |
| 2000 | -- | $407,200 |
Find assessor info on the county website
BuyAbility℠ payment
Estimated monthly payment
Boost your down payment with 6% savings match
Earn up to a 6% match & get a competitive APY with a *. Zillow has partnered with to help get you home faster.
Learn more*Terms apply. Match provided by Foyer. Account offered by Pacific West Bank, Member FDIC.Climate risks
Neighborhood: 12719
Getting around
0 / 100
Car-DependentNearby schools
GreatSchools rating
- 6/10George Ross Mackenzie Elementary SchoolGrades: PK-6Distance: 3 mi
- 6/10Eldred Junior Senior High SchoolGrades: 7-12Distance: 4.6 mi
Schools provided by the listing agent
- Elementary: George Ross Mackenzie Elem Sch
- Middle: Eldred Junior-Senior High School
- High: Eldred Junior-Senior High School
Source: OneKey® MLS. This data may not be complete. We recommend contacting the local school district to confirm school assignments for this home.
