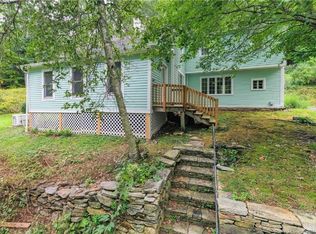A rare find! This beautiful country home was custom built with attention to every detail. Fine features like crown moldings, hardwood floors and clever built-ins are found throughout this delightful residence. You can have one-floor living because of the private master suite on the main level. The 2 second floor bedrooms could also double as work-from-home sites. Even the lower level has options, currently in use as a family room and an office. It has an attached 2 car garage and free standing 672 square foot heated workshop complete with utility sink and working lavatory. The workshop could easily be converted to a two car garage or a guest house or could contain a business. The original plans and thoughtful upgrades thru the years have made this property so appealing. An additional building lot of 1.51 acres, adjacent and to the south, is being sold with this property. You can sell it at your leisure or keep it for extraordinary privacy. It is permissible to have a business here: a B & B, an artists' studio, attorney's offices. What ever you can think up! Make this you own dream home.
This property is off market, which means it's not currently listed for sale or rent on Zillow. This may be different from what's available on other websites or public sources.
