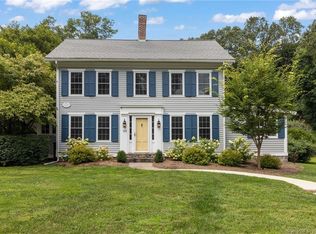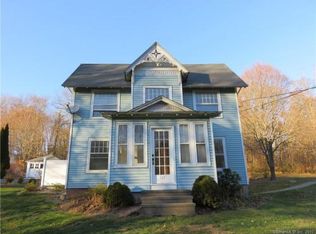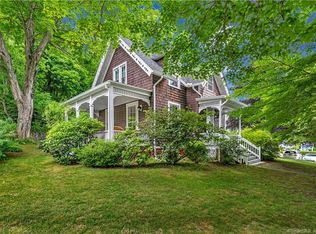Sold for $300,000 on 09/28/23
$300,000
125 Main Street, Essex, CT 06442
2beds
672sqft
Single Family Residence
Built in 1948
6,098.4 Square Feet Lot
$373,400 Zestimate®
$446/sqft
$2,038 Estimated rent
Home value
$373,400
$351,000 - $400,000
$2,038/mo
Zestimate® history
Loading...
Owner options
Explore your selling options
What's special
This cozy two-bedroom home will surprise you the moment you walk into it. The open floor plan welcomes you into the living room with hardwood floors and access to the kitchen. The kitchen was remodeled in 2017 with new cabinets, granite countertops and breakfast bar seating which is perfect for conversations with your guests while you cook. Off the kitchen, enjoy an evening on your deck overlooking your fenced in backyard. The hardwood floors continue throughout the two bedrooms and hall. If you need additional living space, an office, or a workout room, you are in luck, as this home has a partially finished basement complete with a full bathroom. You will also find a laundry room, all utilities and hatchway access to the backyard in the basement. This home has been well cared for with numerous updates: 2016: basement remodel with full bathroom. 2011: roof and vinyl siding and in 2008: new boiler and oil tank. The siding was also powerwashed this summer. Home is also wired for a generator. While there have been many updates, projects such as the replacement of the doors to the hatchway access to the basement both inside and outside the house remain therefore this home is being sold 'As Is.' The owner will not do any lender required work. You can’t beat the location of this home as it is .10 miles from the Center of Ivoryton. Easily walk to the Ivoryton Playhouse for a show, stroll to dinner at the Ivoryton Tavern or Blue Hound Restaurants or do some errands at the Post Office or Library. During the 4th of July, you have a front row seat to watch the parade as it proceeds into town.
Zillow last checked: 8 hours ago
Listing updated: July 09, 2024 at 08:18pm
Listed by:
Tracy A. Lenz 860-978-8073,
William Pitt Sotheby's Int'l 860-434-2400
Bought with:
Tina Rupp, RES.0799372
William Pitt Sotheby's Int'l
Source: Smart MLS,MLS#: 170589599
Facts & features
Interior
Bedrooms & bathrooms
- Bedrooms: 2
- Bathrooms: 2
- Full bathrooms: 2
Bedroom
- Features: Ceiling Fan(s), Hardwood Floor
- Level: Main
- Area: 99 Square Feet
- Dimensions: 11 x 9
Bedroom
- Features: Ceiling Fan(s), Hardwood Floor
- Level: Main
- Area: 70 Square Feet
- Dimensions: 7 x 10
Kitchen
- Features: Breakfast Bar, Granite Counters
- Level: Main
- Area: 121 Square Feet
- Dimensions: 11 x 11
Living room
- Features: Fireplace, Hardwood Floor
- Level: Main
- Area: 195 Square Feet
- Dimensions: 13 x 15
Heating
- Radiator, Zoned, Oil
Cooling
- Window Unit(s)
Appliances
- Included: Electric Range, Microwave, Refrigerator, Dishwasher, Washer, Dryer, Water Heater
- Laundry: Lower Level
Features
- Basement: Full,Partially Finished,Heated,Storage Space,Sump Pump
- Attic: Pull Down Stairs
- Number of fireplaces: 1
Interior area
- Total structure area: 672
- Total interior livable area: 672 sqft
- Finished area above ground: 672
Property
Parking
- Total spaces: 2
- Parking features: Driveway, Paved
- Has uncovered spaces: Yes
Features
- Patio & porch: Deck, Porch
Lot
- Size: 6,098 sqft
- Features: Cleared, Level
Details
- Additional structures: Shed(s)
- Parcel number: 985645
- Zoning: VR
Construction
Type & style
- Home type: SingleFamily
- Architectural style: Ranch
- Property subtype: Single Family Residence
Materials
- Vinyl Siding
- Foundation: Stone
- Roof: Asphalt
Condition
- New construction: No
- Year built: 1948
Utilities & green energy
- Sewer: Septic Tank
- Water: Public
- Utilities for property: Cable Available
Community & neighborhood
Community
- Community features: Library, Shopping/Mall
Location
- Region: Ivoryton
- Subdivision: Ivoryton
Price history
| Date | Event | Price |
|---|---|---|
| 9/28/2023 | Sold | $300,000+2.4%$446/sqft |
Source: | ||
| 8/29/2023 | Pending sale | $293,000$436/sqft |
Source: | ||
| 8/12/2023 | Listed for sale | $293,000+130.7%$436/sqft |
Source: | ||
| 10/1/2001 | Sold | $127,000+14.4%$189/sqft |
Source: | ||
| 4/28/2000 | Sold | $111,000$165/sqft |
Source: | ||
Public tax history
| Year | Property taxes | Tax assessment |
|---|---|---|
| 2025 | $3,828 +3.2% | $205,500 |
| 2024 | $3,709 +37.9% | $205,500 +72.5% |
| 2023 | $2,690 -0.3% | $119,100 |
Find assessor info on the county website
Neighborhood: 06442
Nearby schools
GreatSchools rating
- 6/10Essex Elementary SchoolGrades: PK-6Distance: 1.3 mi
- 3/10John Winthrop Middle SchoolGrades: 6-8Distance: 1.5 mi
- 7/10Valley Regional High SchoolGrades: 9-12Distance: 1.5 mi

Get pre-qualified for a loan
At Zillow Home Loans, we can pre-qualify you in as little as 5 minutes with no impact to your credit score.An equal housing lender. NMLS #10287.
Sell for more on Zillow
Get a free Zillow Showcase℠ listing and you could sell for .
$373,400
2% more+ $7,468
With Zillow Showcase(estimated)
$380,868

