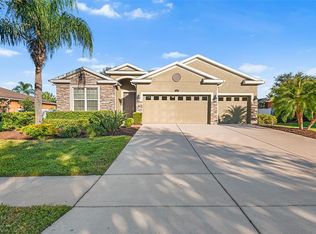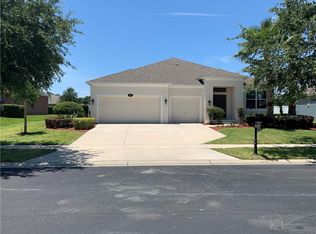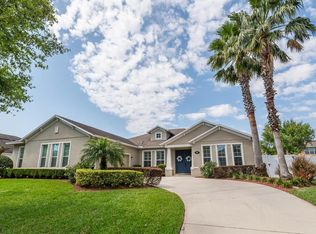***REDUCED Again,. $10k, MOTIVATED SELLER*** This BEAUTIFUL 4/3 shows like a model home. Located in the highly sought after, gated community, The Estates of Auburndale. Properties in this neighborhood move fast, if priced correctly. Boasting a beautiful open floor plan with a huge kitchen island and volume ceilings. The owners have meticulously maintained this home with care and pride of ownership. All items that needed to be updated have been carefully selected. This is the perfect place to raise a family and to grow old together. 21 day closing, 5% Conventional & 3.5% FHA available. Please see 'Realtor Remarks' for more information.
This property is off market, which means it's not currently listed for sale or rent on Zillow. This may be different from what's available on other websites or public sources.


